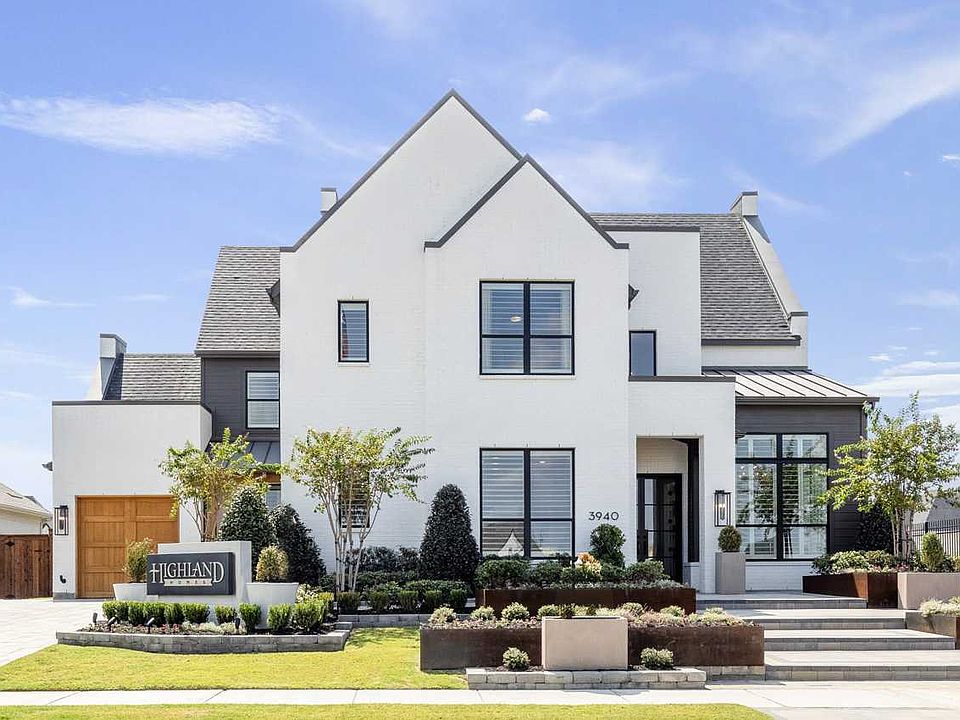MLS# 21041621 - Built by Highland Homes - November completion! ~ The stunning Palermo plan, designed with livable luxury in mind. As you enter the foyer, there is a private guest suite tucked away on one side with a large study on the other, ensuring privacy for work and relaxing. The grand curved staircase, leading to the entertainment space is sure to leave a lasting impression. At the heart of the home is an open-concept living, dining and kitchen space, complete with a breakfast nook for casual dining. Upstairs is a spacious game room and three secondary bedrooms, all with an attached, private bathroom.
New construction
Special offer
$1,285,000
4208 Meander Way, Celina, TX 75078
5beds
4,467sqft
Single Family Residence
Built in 2025
9,713.88 Square Feet Lot
$1,251,200 Zestimate®
$288/sqft
$148/mo HOA
- 49 days |
- 134 |
- 3 |
Zillow last checked: 7 hours ago
Listing updated: September 22, 2025 at 11:46am
Listed by:
Dina Verteramo 0523468 888-524-3182,
Dina Verteramo
Source: NTREIS,MLS#: 21041621
Travel times
Schedule tour
Select your preferred tour type — either in-person or real-time video tour — then discuss available options with the builder representative you're connected with.
Facts & features
Interior
Bedrooms & bathrooms
- Bedrooms: 5
- Bathrooms: 8
- Full bathrooms: 5
- 1/2 bathrooms: 3
Primary bedroom
- Level: First
- Dimensions: 22 x 14
Bedroom
- Level: First
- Dimensions: 11 x 13
Bedroom
- Level: Second
- Dimensions: 15 x 11
Bedroom
- Level: Second
- Dimensions: 13 x 11
Bedroom
- Level: Second
- Dimensions: 14 x 11
Kitchen
- Features: Kitchen Island, Solid Surface Counters, Walk-In Pantry
- Level: First
- Dimensions: 20 x 15
Living room
- Level: First
- Dimensions: 19 x 17
Heating
- Central, Humidity Control
Cooling
- Central Air, Ceiling Fan(s), Electric, Zoned
Appliances
- Included: Double Oven, Dishwasher, Gas Cooktop, Disposal
Features
- Decorative/Designer Lighting Fixtures, Kitchen Island, Open Floorplan, Pantry, Vaulted Ceiling(s)
- Flooring: Carpet, Tile, Wood
- Has basement: No
- Number of fireplaces: 1
- Fireplace features: Gas Log
Interior area
- Total interior livable area: 4,467 sqft
Video & virtual tour
Property
Parking
- Total spaces: 3
- Parking features: Tandem
- Attached garage spaces: 3
Features
- Levels: Two
- Stories: 2
- Pool features: None, Community
Lot
- Size: 9,713.88 Square Feet
- Features: Backs to Greenbelt/Park, Interior Lot
Details
- Parcel number: 4208 Meander
Construction
Type & style
- Home type: SingleFamily
- Architectural style: Traditional,Detached
- Property subtype: Single Family Residence
Materials
- Brick
- Foundation: Slab
- Roof: Composition
Condition
- New construction: Yes
- Year built: 2025
Details
- Builder name: Highland Homes
Utilities & green energy
- Sewer: Public Sewer
- Water: Public
- Utilities for property: Sewer Available, Water Available
Community & HOA
Community
- Features: Fitness Center, Fishing, Playground, Park, Pool, Sidewalks, Trails/Paths
- Subdivision: Mosaic: 70ft. lots
HOA
- Has HOA: Yes
- Services included: All Facilities, Maintenance Grounds
- HOA fee: $148 monthly
- HOA name: CCMC
- HOA phone: 833-301-4538
Location
- Region: Celina
Financial & listing details
- Price per square foot: $288/sqft
- Date on market: 8/25/2025
- Cumulative days on market: 49 days
About the community
Trails
Mosaic, a master-planned lakeside community in Celina, Texas, features 47 acres of open green space, parks, many high-quality trails, fishing piers and creative play areas. Mosaic's 760 acres is immersed in a sustainably landscaped environment for residents to enjoy a nature-inspired lifestyle. Zoned to Prosper ISD, Mosaic boasts an on-site elementary opening Fall '25, two amenity centers with pools and a lazy river. Located 1 mile from the Dallas North Tollway, Mosaic provides easy access to downtown Celina, Frisco, and the DFW metroplex.
4.99% Fixed Rate Mortgage Limited Time Savings!
Save with Highland HomeLoans! 4.99% fixed rate rate promo. 5.034% APR. See Sales Counselor for complete details.Source: Highland Homes

