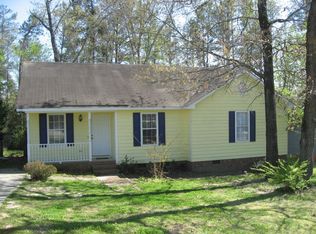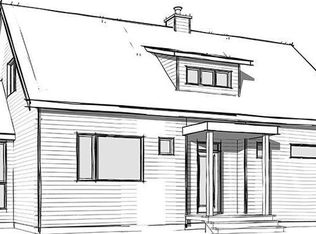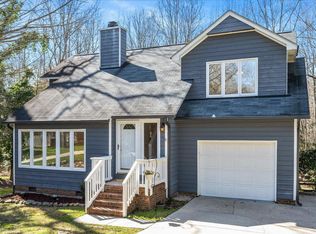Did you miss out on a Mallard Crossing home earlier this year? You'll be glad you did, because now you have a chance at this adorable, eye-catching, well-maintained home on cul-de-sac. Home boasts new roof, gutters and ext paint. Interior is also freshly painted with open floor plan. Two bedrooms have WIC. Carpet in all beds less than 1 year old. Master bath has huge tiled shower. Landscaping is lovely. Rear yard is fenced. Private rear deck overlooks nothing but woods, as property borders HOA greenspace.
This property is off market, which means it's not currently listed for sale or rent on Zillow. This may be different from what's available on other websites or public sources.


