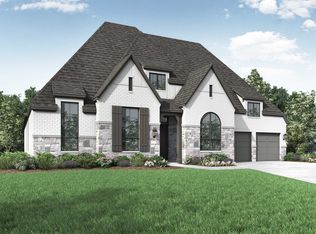Sold
Price Unknown
4208 Lake View Rd, Oak Point, TX 75068
4beds
2,723sqft
Single Family Residence
Built in 2022
8,929.8 Square Feet Lot
$612,800 Zestimate®
$--/sqft
$3,012 Estimated rent
Home value
$612,800
$576,000 - $656,000
$3,012/mo
Zestimate® history
Loading...
Owner options
Explore your selling options
What's special
Exceptionally maintained, 2 year old home is nestled in a quiet area of Wildridge just two houses away from a serene 3-acre fishing pond with a pier and scenic trails. A short 3-minute walk takes you to the lake for even more outdoor enjoyment. With 4 bedrooms, 3 baths, and a study plus game room, this home offers plenty of space for living and entertaining. The open concept kitchen is a chef’s dream with a 12-foot island, under-cabinet lighting, a gas cooktop, double ovens (one convection), and abundant counter space and cabinets. The living area boasts a cathedral vaulted ceiling and features a $35,000 upgraded 15-ft sliding glass door opening to a beautifully landscaped backyard and large covered patio with a gas fireplace. Additional upgrades include custom light fixtures, a laundry room plumbed for a sink, a 5-foot expansion in the oversized garage with coated floor and extra attic decking. This home is truly designed for comfort and luxury!
Also discover lakeside living on the shore of Lake Lewisville in the Wildridge outdoor community access to a resort style pool, hike and bike trails along with numerous community playgrounds.
Zillow last checked: 8 hours ago
Listing updated: February 24, 2025 at 02:49pm
Listed by:
Lisa Magill 0552081 214-680-7769,
United Real Estate Frisco 972-372-0590
Bought with:
Sophia Shih
Shih's Realty
Source: NTREIS,MLS#: 20803733
Facts & features
Interior
Bedrooms & bathrooms
- Bedrooms: 4
- Bathrooms: 3
- Full bathrooms: 3
Primary bedroom
- Features: Dual Sinks, Separate Shower, Walk-In Closet(s)
- Level: First
- Dimensions: 16 x 17
Bedroom
- Level: First
- Dimensions: 13 x 13
Bedroom
- Level: First
- Dimensions: 13 x 12
Bedroom
- Level: First
- Dimensions: 13 x 11
Dining room
- Level: First
- Dimensions: 13 x 10
Game room
- Level: First
- Dimensions: 13 x 17
Living room
- Level: First
- Dimensions: 18 x 21
Office
- Level: First
- Dimensions: 10 x 13
Heating
- Central, Fireplace(s), Natural Gas, Zoned
Cooling
- Central Air, Electric, ENERGY STAR Qualified Equipment
Appliances
- Included: Convection Oven, Double Oven, Dishwasher, Gas Cooktop, Disposal, Gas Range, Microwave, Vented Exhaust Fan
- Laundry: Washer Hookup, Gas Dryer Hookup, Laundry in Utility Room
Features
- Double Vanity, Eat-in Kitchen, Granite Counters, High Speed Internet, Kitchen Island, Open Floorplan, Pantry, Walk-In Closet(s)
- Flooring: Carpet, Ceramic Tile, Hardwood
- Has basement: No
- Number of fireplaces: 1
- Fireplace features: Decorative, Gas, Outside, Stone, Wood Burning
Interior area
- Total interior livable area: 2,723 sqft
Property
Parking
- Total spaces: 2
- Parking features: Covered, Door-Multi, Driveway, Epoxy Flooring, Garage, Garage Door Opener
- Attached garage spaces: 2
- Has uncovered spaces: Yes
Features
- Levels: One
- Stories: 1
- Patio & porch: Rear Porch, Covered, Patio
- Pool features: None, Community
Lot
- Size: 8,929 sqft
Details
- Parcel number: R995191
Construction
Type & style
- Home type: SingleFamily
- Architectural style: Traditional,Detached
- Property subtype: Single Family Residence
Materials
- Brick
- Foundation: Slab
- Roof: Shingle
Condition
- Year built: 2022
Utilities & green energy
- Sewer: Public Sewer
- Water: Public
- Utilities for property: Cable Available, Electricity Available, Natural Gas Available, Sewer Available, Separate Meters, Water Available
Community & neighborhood
Security
- Security features: Carbon Monoxide Detector(s), Fire Alarm, Smoke Detector(s)
Community
- Community features: Clubhouse, Curbs, Fishing, Park, Pool, Trails/Paths
Location
- Region: Oak Point
- Subdivision: Wildridge
HOA & financial
HOA
- Has HOA: Yes
- HOA fee: $324 quarterly
- Services included: All Facilities, Association Management
- Association name: CCMC
- Association phone: 214-814-4084
Other
Other facts
- Listing terms: Cash,Conventional,FHA
Price history
| Date | Event | Price |
|---|---|---|
| 2/20/2025 | Sold | -- |
Source: NTREIS #20803733 Report a problem | ||
| 1/23/2025 | Pending sale | $669,900$246/sqft |
Source: NTREIS #20803733 Report a problem | ||
| 1/17/2025 | Contingent | $669,900$246/sqft |
Source: NTREIS #20803733 Report a problem | ||
| 1/3/2025 | Listed for sale | $669,900+2.8%$246/sqft |
Source: NTREIS #20803733 Report a problem | ||
| 1/27/2023 | Sold | -- |
Source: NTREIS #20077726 Report a problem | ||
Public tax history
| Year | Property taxes | Tax assessment |
|---|---|---|
| 2025 | $13,320 +14.2% | $594,577 +0% |
| 2024 | $11,666 +4.4% | $594,394 +23.2% |
| 2023 | $11,175 | $482,336 |
Find assessor info on the county website
Neighborhood: 75068
Nearby schools
GreatSchools rating
- 2/10Providence Elementary SchoolGrades: PK-5Distance: 2.4 mi
- 5/10Rodriguez MiddleGrades: 6-8Distance: 1.3 mi
- 5/10Ray E Braswell High SchoolGrades: 9-12Distance: 3 mi
Schools provided by the listing agent
- Elementary: Providence
- Middle: Rodriguez
- High: Ray Braswell
- District: Denton ISD
Source: NTREIS. This data may not be complete. We recommend contacting the local school district to confirm school assignments for this home.
Get a cash offer in 3 minutes
Find out how much your home could sell for in as little as 3 minutes with a no-obligation cash offer.
Estimated market value$612,800
Get a cash offer in 3 minutes
Find out how much your home could sell for in as little as 3 minutes with a no-obligation cash offer.
Estimated market value
$612,800
