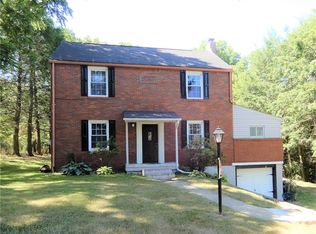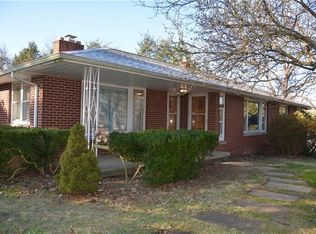*Move-In Ready! This Charming 4 Bedroom Home Is Updated Throughout!*Spacious living room features beautiful hardwood floors and a log burning fireplace, formal dining room open to the updated kitchen boasting granite tops, white cabinetry, stainless appliances, tile backsplash and breakfast bar with access to the huge low maintenance rear deck, main floor master suite offers an updated bathroom featuring a double sink vanity, 3 bedrooms & updated full bath on the upper level, relax on the rear deck overlooking the private rear yard, conveniently located to Route 8, minutes to the turnpike & downtown, shopping, dining, and more!
This property is off market, which means it's not currently listed for sale or rent on Zillow. This may be different from what's available on other websites or public sources.


