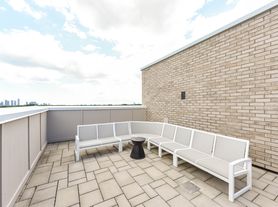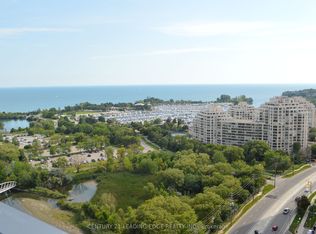Welcome to Suite 615 at 4208 Dundas Street West Kingsway by the River.This thoughtfully designed 1+1 bedroom, 1 bathroom suite offers a perfect blend of modern comfort and natural surroundings. Nestled between the prestigious Kingsway and Lambton communities, you're steps from the Humber River trails, with easy access to High Park, Bloor West Village, and just a 20-minute drive to downtown Toronto.Inside, enjoy smooth 9' ceilings, wide-plank flooring, and an open-concept layout ideal for both relaxing and entertaining. The sleek, modern kitchen features stainless steel appliances, stone countertops, and ample cabinet space. A spacious den provides flexibility as a home office or guest room. Step out onto your private balcony to take in serene views with no direct neighbors, perfect for morning coffee or evening unwinding.The building offers exceptional amenities including a fitness centre, party room with lounge, formal dining area and outdoor BBQ terrace. Enjoy the convenience of an on-site grocery store, public transit, and nearby shopping, restaurants, schools, and top-tier golf courses.Don't miss your chance to live in one of Torontos most sought-after neighborhoods. Option to include existing furniture availableplease inquire for details.
Apartment for rent
C$2,300/mo
4208 Dundas St W #615, Toronto, ON M8X 0B1
2beds
Price may not include required fees and charges.
Apartment
Available now
Central air
Ensuite laundry
1 Parking space parking
Natural gas, forced air
What's special
- 80 days |
- -- |
- -- |
Travel times
Looking to buy when your lease ends?
Consider a first-time homebuyer savings account designed to grow your down payment with up to a 6% match & a competitive APY.
Facts & features
Interior
Bedrooms & bathrooms
- Bedrooms: 2
- Bathrooms: 1
- Full bathrooms: 1
Heating
- Natural Gas, Forced Air
Cooling
- Central Air
Appliances
- Laundry: Ensuite
Features
- Elevator, View
Property
Parking
- Total spaces: 1
- Details: Contact manager
Features
- Exterior features: Contact manager
Details
- Parcel number: 769480102
Construction
Type & style
- Home type: Apartment
- Property subtype: Apartment
Community & HOA
Community
- Features: Clubhouse, Fitness Center
HOA
- Amenities included: Fitness Center
Location
- Region: Toronto
Financial & listing details
- Lease term: Contact For Details
Price history
Price history is unavailable.
Neighborhood: Edenbridge
There are 4 available units in this apartment building

