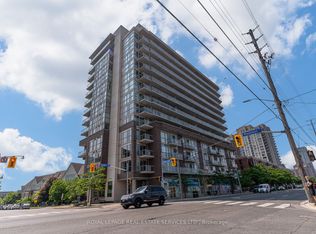Welcome to your new home in the beautiful Kingsway community. This bright & thoughtfully laid out one bedroom plus den (can easily be used as second bedroom) and two FULL bathroom condo in the highly desirable Kingsway on the River 2 will not disappoint. Sitting at JUST under 700sqft (697sqft to be exact) of interior living space & a spacious 98sqft balcony, you have all the space you need to host all your friends & family. The suite features high ceilings, wood flooring, FRESHLY painted (June 2025), functional layout & a modern open-concept kitchen with quartz countertops and stainless steel/integrated appliances. The spacious den offers flexibility as a home office, guest space, second bedroom or workout area. The primary bedroom includes two closets and a private 3-piece ensuite, while the second full bath adds extra convenience for all your guests. Enjoy walking out to your private balcony, ideal for relaxing or entertaining. Excellent amenities including a concierge, fitness centre, rooftop deck garden, party/meeting room, and visitor parking. ONE parking space & ONE locker included. Located steps from the Lambton Parks & Arena, trendy restaurants, boutique shops and Marche Leo's right downstairs for ALL your grocery needs! Plus, minutes away from public transit and Royal York station, with easy access to major highways and the charm of The Kingsway and Bloor West Village, this is an outstanding rental opportunity in the vibrant west-end of the city.
Apartment for rent
C$2,500/mo
4208 Dundas St W #211-W08, Toronto, ON M8X 0B1
2beds
Price may not include required fees and charges.
Apartment
Available now
-- Pets
Central air
Ensuite laundry
1 Parking space parking
Natural gas, forced air
What's special
High ceilingsWood flooringModern open-concept kitchenQuartz countertopsSpacious denHome officeGuest space
- 2 days
- on Zillow |
- -- |
- -- |
Travel times
Prepare for your first home with confidence
Consider a first-time homebuyer savings account designed to grow your down payment with up to a 6% match & 4.15% APY.
Facts & features
Interior
Bedrooms & bathrooms
- Bedrooms: 2
- Bathrooms: 2
- Full bathrooms: 2
Heating
- Natural Gas, Forced Air
Cooling
- Central Air
Appliances
- Included: Dryer, Washer
- Laundry: Ensuite, In Unit, In-Suite Laundry
Features
- Separate Heating Controls, Separate Hydro Meter, Storage
Property
Parking
- Total spaces: 1
- Details: Contact manager
Features
- Exterior features: Balcony, Bicycle storage, Bike Storage, Building Insurance included in rent, Common Elements included in rent, Concierge, Cul de Sac/Dead End, Electric Car Charger, Ensuite, Exercise Room, Heating system: Forced Air, Heating: Gas, In-Suite Laundry, Lot Features: Cul de Sac/Dead End, Electric Car Charger, Park, Public Transit, River/Stream, School, Open Balcony, Open Floor Plan, Park, Parking included in rent, Party Room/Meeting Room, Public Transit, River/Stream, Rooftop Deck/Garden, School, Security System, Separate Heating Controls, Separate Hydro Meter, Storage, TSCC, Underground, Visitor Parking
Construction
Type & style
- Home type: Apartment
- Property subtype: Apartment
Community & HOA
Location
- Region: Toronto
Financial & listing details
- Lease term: Contact For Details
Price history
Price history is unavailable.
Neighborhood: Edenbridge
There are 6 available units in this apartment building
![[object Object]](https://photos.zillowstatic.com/fp/291e83cb3c165804188ae2df26317c65-p_i.jpg)
