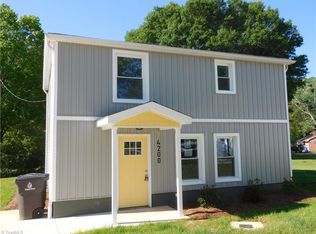Sold for $295,000
$295,000
4208 Country Club Rd, Winston Salem, NC 27104
3beds
1,832sqft
Stick/Site Built, Residential, Single Family Residence
Built in 1930
-- sqft lot
$300,400 Zestimate®
$--/sqft
$1,632 Estimated rent
Home value
$300,400
$273,000 - $333,000
$1,632/mo
Zestimate® history
Loading...
Owner options
Explore your selling options
What's special
MAJOR PRICE REDUCTION! Old Country Club Charm with Updates. Come & See this Beautiful 3BR/2BA Bungalow w/covered Front Porch. All New Deck. New Concrete Driveway & addt'l Parking Pad. New Dual Zone HVAC. All New Plumbing throughout. Gas Furnace & Stove. Large LR w/decorative FP-Very Inviting! Tons of Windows for Natural light. Archways throughout. Original Hardwoods in LR, Hall & ML BRs. DR open to Kitchen. All New: Tons of space & Storage, granite counters, tile backsplash, under cabinet lights, built-in wine rack, pantry & NEW SS appliances-Fantastic Kitchen! Main Level Laundry. New Bathrooms: flooring, fixtures, tiled surrounds for Tub/Showers. Primary Suite has cute original closet + Walk-in Closet. 2nd Floor has really large 3rd BR w/sitting area or could be used as cute study. Very Private. New Carpet on 2nd Floor. Basement is for storage only-Clean & Dry! A Must See! This home is Super Cute w/all the modern updates. SUPER CONVENIENT LOCATION! Broker Is Owner.
Zillow last checked: 8 hours ago
Listing updated: August 26, 2024 at 10:07am
Listed by:
John Southard 336-671-3277,
Your Home Team
Bought with:
Teresa Blackburn, 276519
Keller Williams Realty Elite
Source: Triad MLS,MLS#: 1140524 Originating MLS: Winston-Salem
Originating MLS: Winston-Salem
Facts & features
Interior
Bedrooms & bathrooms
- Bedrooms: 3
- Bathrooms: 2
- Full bathrooms: 2
- Main level bathrooms: 2
Primary bedroom
- Level: Main
- Dimensions: 12.33 x 11.67
Bedroom 2
- Level: Main
- Dimensions: 13 x 11.33
Bedroom 3
- Level: Second
- Dimensions: 22 x 11.42
Dining room
- Level: Main
- Dimensions: 15.33 x 13.33
Kitchen
- Level: Main
- Dimensions: 13.58 x 11.17
Laundry
- Level: Main
- Dimensions: 7.33 x 3
Living room
- Level: Main
- Dimensions: 15.5 x 13.5
Other
- Level: Second
- Dimensions: 11.42 x 7.67
Heating
- Forced Air, Heat Pump, Zoned, Electric, Natural Gas
Cooling
- Central Air
Appliances
- Included: Microwave, Dishwasher, Range, Electric Water Heater
- Laundry: Dryer Connection, Main Level, Washer Hookup
Features
- Pantry
- Flooring: Carpet, Vinyl, Wood
- Doors: Arched Doorways
- Basement: Unfinished, Basement
- Number of fireplaces: 1
- Fireplace features: Living Room
Interior area
- Total structure area: 2,456
- Total interior livable area: 1,832 sqft
- Finished area above ground: 1,832
Property
Parking
- Parking features: Driveway, Paved, No Garage
- Has uncovered spaces: Yes
Features
- Levels: One and One Half
- Stories: 1
- Patio & porch: Porch
- Exterior features: Garden
- Pool features: None
Lot
- Dimensions: 87' x 201' x 61.2' x 161'
Details
- Parcel number: 680593439300
- Zoning: RS9
- Special conditions: Owner Sale
Construction
Type & style
- Home type: SingleFamily
- Architectural style: Bungalow
- Property subtype: Stick/Site Built, Residential, Single Family Residence
Materials
- Brick
Condition
- Year built: 1930
Utilities & green energy
- Sewer: Public Sewer
- Water: Public
Community & neighborhood
Location
- Region: Winston Salem
Other
Other facts
- Listing agreement: Exclusive Right To Sell
- Listing terms: Cash,Conventional,FHA,VA Loan
Price history
| Date | Event | Price |
|---|---|---|
| 8/26/2024 | Sold | $295,000-4.8% |
Source: | ||
| 7/30/2024 | Pending sale | $309,900 |
Source: | ||
| 6/25/2024 | Price change | $309,900-6.1% |
Source: | ||
| 5/20/2024 | Price change | $329,900-5.7% |
Source: | ||
| 4/26/2024 | Listed for sale | $349,900+34.6% |
Source: | ||
Public tax history
| Year | Property taxes | Tax assessment |
|---|---|---|
| 2025 | $3,012 +88.2% | $273,300 +139.5% |
| 2024 | $1,601 +26% | $114,100 +20.2% |
| 2023 | $1,271 +1.9% | $94,900 |
Find assessor info on the county website
Neighborhood: South Fork
Nearby schools
GreatSchools rating
- 2/10South Fork ElementaryGrades: PK-5Distance: 0.4 mi
- 1/10Wiley MiddleGrades: 6-8Distance: 3.2 mi
- 7/10Early College Of Forsyth CountyGrades: 9-12Distance: 3 mi
Get a cash offer in 3 minutes
Find out how much your home could sell for in as little as 3 minutes with a no-obligation cash offer.
Estimated market value$300,400
Get a cash offer in 3 minutes
Find out how much your home could sell for in as little as 3 minutes with a no-obligation cash offer.
Estimated market value
$300,400
