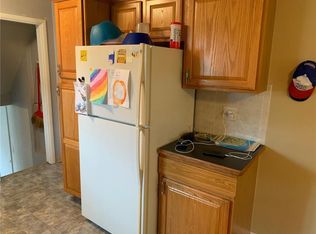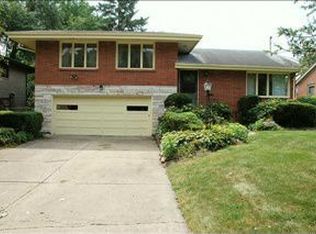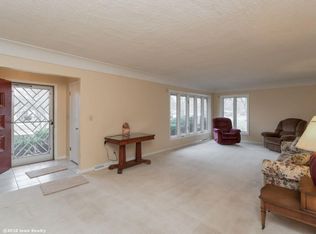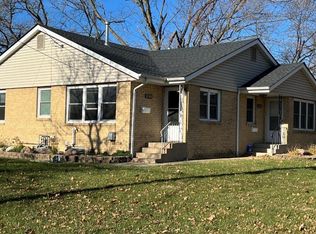Sold for $262,000 on 07/07/23
$262,000
4208 Clinton Ave, Des Moines, IA 50310
3beds
1,261sqft
Single Family Residence
Built in 1958
9,016.92 Square Feet Lot
$278,000 Zestimate®
$208/sqft
$1,612 Estimated rent
Home value
$278,000
$264,000 - $292,000
$1,612/mo
Zestimate® history
Loading...
Owner options
Explore your selling options
What's special
Get the Best of Beaverdale! This all brick and stone split level is picture perfect. In recent years the seller has replaced the roof, windows, furnace, A/C, updated the kitchen and bath, replaced the garage door and opener, and installed a new sewer line! This spacious split-level plan offers a nice kitchen with tons of cabinetry, a big living room and open area dining. The bedrooms are generous, and the upper-level bath has a double-vanity. The lower level features a second bathroom with shower and a fun rec room, plus lots of storage. The garage is extra deep and has additional storage closets as well. The back yard is fully fenced. You are within walking distance from all Beaverdale has to offer!
Zillow last checked: 8 hours ago
Listing updated: July 10, 2023 at 06:52am
Listed by:
Tim Rietz (515)453-7200,
BHHS First Realty Westown,
Jody Henkenius,
BHHS First Realty Westown
Bought with:
Ashley Grandgeorge
Iowa Realty Ankeny
Source: DMMLS,MLS#: 674070 Originating MLS: Des Moines Area Association of REALTORS
Originating MLS: Des Moines Area Association of REALTORS
Facts & features
Interior
Bedrooms & bathrooms
- Bedrooms: 3
- Bathrooms: 2
- Full bathrooms: 1
- 3/4 bathrooms: 1
Heating
- Forced Air, Gas, Natural Gas
Cooling
- Central Air
Appliances
- Included: Cooktop, Dryer, Dishwasher, Refrigerator, Stove, Washer
Features
- Separate/Formal Dining Room, Cable TV, Window Treatments
- Flooring: Carpet, Laminate
- Basement: Partially Finished
Interior area
- Total structure area: 1,261
- Total interior livable area: 1,261 sqft
- Finished area below ground: 300
Property
Parking
- Total spaces: 2
- Parking features: Attached, Garage, Two Car Garage
- Attached garage spaces: 2
Features
- Levels: Multi/Split
- Patio & porch: Open, Patio
- Exterior features: Fully Fenced, Patio
- Fencing: Chain Link,Full
Lot
- Size: 9,016 sqft
- Dimensions: 60 x 150
- Features: Rectangular Lot
Details
- Parcel number: 10008071000000
- Zoning: R
Construction
Type & style
- Home type: SingleFamily
- Architectural style: Split Level
- Property subtype: Single Family Residence
Materials
- Brick, Stone
- Foundation: Block
- Roof: Asphalt,Shingle
Condition
- Year built: 1958
Details
- Warranty included: Yes
Utilities & green energy
- Sewer: Public Sewer
- Water: Public
Community & neighborhood
Security
- Security features: Security System
Location
- Region: Des Moines
Other
Other facts
- Listing terms: Cash,Conventional,FHA,VA Loan
- Road surface type: Concrete
Price history
| Date | Event | Price |
|---|---|---|
| 7/7/2023 | Sold | $262,000+5.9%$208/sqft |
Source: | ||
| 5/30/2023 | Pending sale | $247,500$196/sqft |
Source: | ||
| 5/26/2023 | Listed for sale | $247,500$196/sqft |
Source: | ||
Public tax history
| Year | Property taxes | Tax assessment |
|---|---|---|
| 2024 | $4,474 +0.3% | $244,900 |
| 2023 | $4,460 +0.8% | $244,900 +23.6% |
| 2022 | $4,424 -1.5% | $198,100 |
Find assessor info on the county website
Neighborhood: Beaverdale
Nearby schools
GreatSchools rating
- 4/10Moore Elementary SchoolGrades: K-5Distance: 0.7 mi
- 3/10Meredith Middle SchoolGrades: 6-8Distance: 0.6 mi
- 2/10Hoover High SchoolGrades: 9-12Distance: 0.7 mi
Schools provided by the listing agent
- District: Des Moines Independent
Source: DMMLS. This data may not be complete. We recommend contacting the local school district to confirm school assignments for this home.

Get pre-qualified for a loan
At Zillow Home Loans, we can pre-qualify you in as little as 5 minutes with no impact to your credit score.An equal housing lender. NMLS #10287.
Sell for more on Zillow
Get a free Zillow Showcase℠ listing and you could sell for .
$278,000
2% more+ $5,560
With Zillow Showcase(estimated)
$283,560


