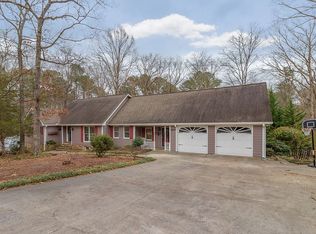This spacious home sits on over an acre of your own private wooded lot. The large back deck is perfect for grilling and outdoor entertainment with easy access to the tranquil sun room and recently renovated kitchen. If you have been looking for large bedrooms you will not be disappointed. The Master is on the main with ensuite bathroom and two walk-in closets. Finished basement has endless opportunities such as an in law suite or rec room. Plenty of storage as well. You will fall in love with the yard and home! Come and see before it is gone! Agent is related to seller.
This property is off market, which means it's not currently listed for sale or rent on Zillow. This may be different from what's available on other websites or public sources.

