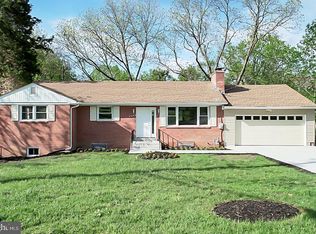Sold for $225,266
$225,266
4208 Brinkley Rd, Temple Hills, MD 20748
4beds
1,125sqft
Single Family Residence
Built in 1964
0.47 Acres Lot
$497,200 Zestimate®
$200/sqft
$3,377 Estimated rent
Home value
$497,200
$472,000 - $522,000
$3,377/mo
Zestimate® history
Loading...
Owner options
Explore your selling options
What's special
BEAUTIFUL LARGE WELL MAINTAIN HOME WITH MANY UPGRADES, NEW APPLIANCES, LARGE TREX DECK WITH NICE VIEWS TO THE BACKYARD AND POOL, OVER SIZE DRIWAY, LANDSCAPED AND FENCED, CLOSE TO WASHINGTON DC, NORTHERN VIRGINIA, ANDREWS JOINT BASE, RONALD REAGAN NATIONAL AIRPORT, NATIONAL HARBOR AND MGM CASINO.
Zillow last checked: 8 hours ago
Listing updated: December 27, 2024 at 10:03am
Listed by:
ROLANDO Henriquez 703-785-3498,
Fairfax Realty Select
Bought with:
Ruben Gomez, SP200203239
Spring Hill Real Estate, LLC.
Source: Bright MLS,MLS#: MDPG2072136
Facts & features
Interior
Bedrooms & bathrooms
- Bedrooms: 4
- Bathrooms: 3
- Full bathrooms: 2
- 1/2 bathrooms: 1
- Main level bathrooms: 2
- Main level bedrooms: 3
Basement
- Area: 1450
Heating
- Baseboard, Natural Gas
Cooling
- Central Air, Natural Gas
Appliances
- Included: Gas Water Heater
- Laundry: In Basement
Features
- Dry Wall
- Flooring: Hardwood
- Basement: Partial,Finished,Exterior Entry,Rear Entrance,Walk-Out Access
- Number of fireplaces: 2
- Fireplace features: Insert, Free Standing
Interior area
- Total structure area: 2,575
- Total interior livable area: 1,125 sqft
- Finished area above ground: 1,125
- Finished area below ground: 0
Property
Parking
- Total spaces: 1
- Parking features: Garage Faces Front, Garage Door Opener, Inside Entrance, Attached, Driveway
- Attached garage spaces: 1
- Has uncovered spaces: Yes
Accessibility
- Accessibility features: Accessible Entrance
Features
- Levels: Two
- Stories: 2
- Patio & porch: Deck, Patio
- Has private pool: Yes
- Pool features: Concrete, Fenced, In Ground, Salt Water, Private
- Fencing: Chain Link,Full
Lot
- Size: 0.47 Acres
Details
- Additional structures: Above Grade, Below Grade
- Parcel number: 17121307503
- Zoning: RSF95
- Special conditions: Standard
Construction
Type & style
- Home type: SingleFamily
- Architectural style: Ranch/Rambler
- Property subtype: Single Family Residence
Materials
- Brick
- Foundation: Block
- Roof: Asphalt
Condition
- New construction: No
- Year built: 1964
Utilities & green energy
- Electric: 200+ Amp Service
- Sewer: Public Sewer
- Water: Public
- Utilities for property: Natural Gas Available, Electricity Available, Sewer Available, Water Available
Community & neighborhood
Security
- Security features: Exterior Cameras
Location
- Region: Temple Hills
- Subdivision: Lakeview
Other
Other facts
- Listing agreement: Exclusive Right To Sell
- Listing terms: Conventional,Cash,FHA,VA Loan,USDA Loan
- Ownership: Fee Simple
Price history
| Date | Event | Price |
|---|---|---|
| 9/4/2025 | Listing removed | $499,000$444/sqft |
Source: | ||
| 8/13/2025 | Price change | $499,000-5.8%$444/sqft |
Source: | ||
| 7/31/2025 | Listed for sale | $530,000+135.3%$471/sqft |
Source: | ||
| 3/6/2024 | Sold | $225,266-51%$200/sqft |
Source: Public Record Report a problem | ||
| 5/2/2023 | Sold | $460,000+0.2%$409/sqft |
Source: | ||
Public tax history
| Year | Property taxes | Tax assessment |
|---|---|---|
| 2025 | $5,782 +61.6% | $362,200 +12.6% |
| 2024 | $3,577 +2.3% | $321,700 +2.3% |
| 2023 | $3,497 -2.2% | $314,500 -2.2% |
Find assessor info on the county website
Neighborhood: 20748
Nearby schools
GreatSchools rating
- 2/10Allenwood Elementary SchoolGrades: PK-5Distance: 0.3 mi
- 2/10Thurgood Marshall Middle SchoolGrades: 6-8Distance: 0.6 mi
- 2/10Crossland High SchoolGrades: 9-12Distance: 0.5 mi
Schools provided by the listing agent
- District: Prince George's County Public Schools
Source: Bright MLS. This data may not be complete. We recommend contacting the local school district to confirm school assignments for this home.

Get pre-qualified for a loan
At Zillow Home Loans, we can pre-qualify you in as little as 5 minutes with no impact to your credit score.An equal housing lender. NMLS #10287.
