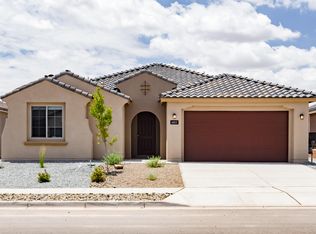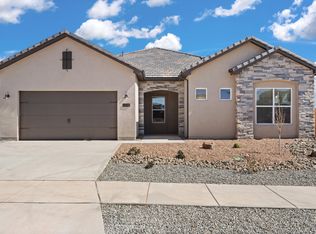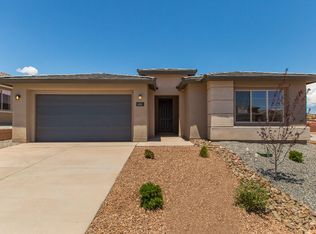Sold
Price Unknown
4208 Addison Dr, Rio Rancho, NM 87144
4beds
3,047sqft
Single Family Residence
Built in 2024
6,969.6 Square Feet Lot
$626,600 Zestimate®
$--/sqft
$3,066 Estimated rent
Home value
$626,600
$570,000 - $689,000
$3,066/mo
Zestimate® history
Loading...
Owner options
Explore your selling options
What's special
This stunning new build offers a perfect blend of modern luxury and practical functionality. Featuring 3,047 square feet and 4 spacious bedrooms plus a versatile office with a built-in desk, this home caters to all your needs. The gourmet kitchen is a chef's dream, complete with a butler's pantry and sleek stainless steel appliances. Enjoy additional living space with a welcoming loft and unwind on the covered patio or covered balcony. The property also includes a three-car garage for ample storage and convenience. Don't miss out on this exceptional opportunity to own a brand-new home tailored to your lifestyle! This Green Build NM Gold Certified home is expected to be complete in January.
Zillow last checked: 8 hours ago
Listing updated: June 16, 2025 at 11:59am
Listed by:
Brian Leigh Earnest 505-934-1756,
Q Realty
Bought with:
Christopher Shain Tanner, 50530
Keller Williams Realty
Source: SWMLS,MLS#: 1070489
Facts & features
Interior
Bedrooms & bathrooms
- Bedrooms: 4
- Bathrooms: 3
- Full bathrooms: 2
- 3/4 bathrooms: 1
Primary bedroom
- Level: Upper
- Area: 297
- Dimensions: 18 x 16.5
Bedroom 4
- Level: Main
- Area: 132
- Dimensions: 11 x 12
Kitchen
- Level: Lower
- Area: 154
- Dimensions: 14 x 11
Living room
- Level: Lower
- Area: 360
- Dimensions: 18 x 20
Office
- Level: Lower
- Area: 64
- Dimensions: 8 x 8
Heating
- Multiple Heating Units, Natural Gas
Cooling
- Refrigerated
Appliances
- Laundry: Electric Dryer Hookup
Features
- Ceiling Fan(s), Family/Dining Room, Home Office, Kitchen Island, Loft, Living/Dining Room, Multiple Living Areas, Pantry, Shower Only, Separate Shower, Water Closet(s), Walk-In Closet(s)
- Flooring: Carpet, Tile
- Windows: Low-Emissivity Windows, Vinyl
- Has basement: No
- Has fireplace: No
Interior area
- Total structure area: 3,047
- Total interior livable area: 3,047 sqft
Property
Parking
- Total spaces: 3
- Parking features: Attached, Electricity, Garage, Garage Door Opener
- Attached garage spaces: 3
Features
- Levels: Two
- Stories: 2
- Patio & porch: Balcony
- Exterior features: Balcony, Private Yard
- Fencing: Wall
Lot
- Size: 6,969 sqft
Details
- Parcel number: 1017074090362
- Zoning description: R-4
Construction
Type & style
- Home type: SingleFamily
- Property subtype: Single Family Residence
Materials
- Frame, Stucco
- Roof: Tile
Condition
- Under Construction
- Year built: 2024
Details
- Builder name: Amreston Construction, Llc
Utilities & green energy
- Electric: 220 Volts in Garage
- Sewer: Public Sewer
- Water: Public
- Utilities for property: Electricity Connected, Natural Gas Connected, Sewer Connected, Water Connected
Green energy
- Energy efficient items: Windows
- Energy generation: None
Community & neighborhood
Security
- Security features: Smoke Detector(s)
Location
- Region: Rio Rancho
HOA & financial
HOA
- Has HOA: Yes
- HOA fee: $39 monthly
- Services included: Common Areas
Other
Other facts
- Listing terms: Cash,Conventional,FHA,VA Loan
Price history
| Date | Event | Price |
|---|---|---|
| 6/13/2025 | Sold | -- |
Source: | ||
| 3/27/2025 | Pending sale | $641,820$211/sqft |
Source: | ||
| 3/14/2025 | Price change | $641,820+1.8%$211/sqft |
Source: | ||
| 11/25/2024 | Price change | $630,365+1.7%$207/sqft |
Source: | ||
| 11/8/2024 | Price change | $619,820+0.6%$203/sqft |
Source: | ||
Public tax history
Tax history is unavailable.
Neighborhood: 87144
Nearby schools
GreatSchools rating
- 6/10Sandia Vista Elementary SchoolGrades: PK-5Distance: 0.7 mi
- 8/10Mountain View Middle SchoolGrades: 6-8Distance: 0.7 mi
- 7/10V Sue Cleveland High SchoolGrades: 9-12Distance: 2.8 mi
Get a cash offer in 3 minutes
Find out how much your home could sell for in as little as 3 minutes with a no-obligation cash offer.
Estimated market value$626,600
Get a cash offer in 3 minutes
Find out how much your home could sell for in as little as 3 minutes with a no-obligation cash offer.
Estimated market value
$626,600


