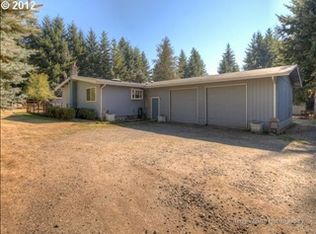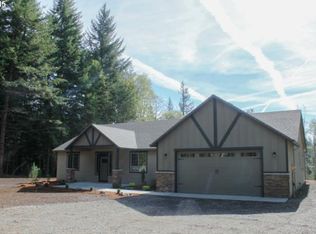Enjoy peace & quiet of your own country farm. This 6.96 acre property features large shop perfect for the car enthusiast or business. Spacious home with lots of privacy. Living room has beautiful cedar vaulted ceilings. Shop is 50x72 ft with 14ft ceiling, 4 bay doors, & can hold a dozen cars. Shop has own heat pump & A/C, car lift, air compressor with hose reels, & office/game room. Covered RV parking. Must see.
This property is off market, which means it's not currently listed for sale or rent on Zillow. This may be different from what's available on other websites or public sources.

