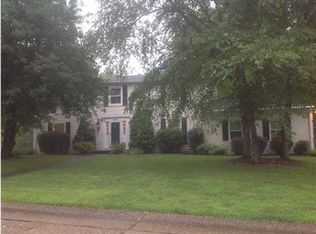This fabulously and meticulously built, authentic Williamsburg styled home is genuinely amazing. With over 4700 square feet finished on the first and second level and over 1700 finished in the lower level of quality construction, this beautiful home is nestled on over 1.1 acres, minutes from shopping and entertainment. The wood work, built ins, moldings, flooring, windows, and detail will exceed your expectations. The floor plan is ideal with large dining and living rooms off the foyer, a spectacular library, huge family room with windows on three sides with wet bar and ice maker, kitchen, breakfast room, large butler's pantry, and a work room (literally a woodworking room beyond compare on the first floor, could be anything) all on the first floor. Four large bedrooms and 3 full baths on the second level. The lower level has a large laundry room with cabinets and a stainless steel counter, a huge game room, and a large storage room. An elevator comes up from the garage to access all three levels. The flooring is heart of pine through out the house. The doors are all solid wood with Ball & Ball hardware. The Master Suite is over 600 square feet with a large bath with Jacuzzi tub, and auxiliary heating, for cold mornings, large closets, a fireplace, and light galore. The detail throughout the house is awesome, auto lights in all closets, earthquake sensor on external gas lines, all knee wall storage is floored and lighted, digital thermostats, all bath fixtures are Broadway solid brass- faucets, showers, handles. The exterior is a work of art. The brick work is beautiful and creative. The back features a artificial turf putting green, a walking path around he upper yard, a yard barn is made to match the house and has a ramp for ease of access. The side yard is wooded. The drive has ample guest parking. The yard has an invisible dog fence.
This property is off market, which means it's not currently listed for sale or rent on Zillow. This may be different from what's available on other websites or public sources.
