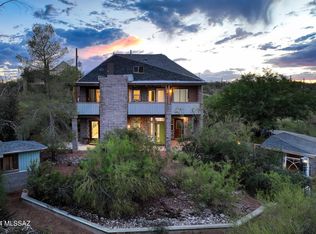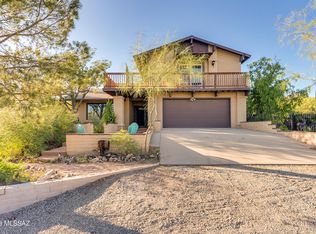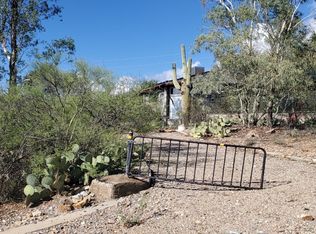Sold for $475,000
$475,000
4207 W Drexel Rd, Tucson, AZ 85746
3beds
2,188sqft
Single Family Residence
Built in 2000
1.27 Acres Lot
$461,900 Zestimate®
$217/sqft
$2,332 Estimated rent
Home value
$461,900
$425,000 - $503,000
$2,332/mo
Zestimate® history
Loading...
Owner options
Explore your selling options
What's special
Beautiful 2 story contemporary 3 bed/2.5 bath home on 1.27 acre horse property. Luxury living room w/ fire place. Additional sitting & dining area. Attractive wood & decorative metal banister to split-bedrooms & Loft. Large main suite w/ walk-in closet. Main bath is your personal spa w/ jetted tub, dual sinks, separate shower & toilet. Enjoy large guest bedrooms w/ ample closet space. Gorgeous kitchen w/ island, Stainless GE Refrigerator, KitchenAid dishwasher, Highend Jen-Air gas downdraft rage. Immaculate wood cabinetry provides ample storage space & desk area. Sizeable 2 car garage w/ additional storage, Stainless utility sink, Ultra quiet garage door opener & new water heater. For them hot Tucson days you will appreciate the new 5 ton Rheem Heat Pump cooling & heating system. Additional Fujitsu mini-split system for additional air units in Main bedroom & sewing/bed room. Plus, each window has its own solar screen for supreme interior protection. Tile roof. Interior home sprinkler system. New main electrical panel. New gas meter. Spacious laundry room w/ luxury Speed Queen Washer & Dryer. Central vacuum system.
Get creative in the additional work shop w/ 220V electric & attached covered work patio/look-out patio.
Come take a look at these stunning views in person..
This is the One!
Zillow last checked: 8 hours ago
Listing updated: May 09, 2025 at 03:26am
Listed by:
Santiago Ortiz 520-981-9080,
Realty One Group Integrity
Bought with:
Michael Gebhart
Realty Executives Arizona Territory
Source: MLS of Southern Arizona,MLS#: 22503232
Facts & features
Interior
Bedrooms & bathrooms
- Bedrooms: 3
- Bathrooms: 3
- Full bathrooms: 2
- 1/2 bathrooms: 1
Primary bathroom
- Features: Double Vanity, Exhaust Fan, Jetted Tub, Shower & Tub
Dining room
- Features: Breakfast Bar, Dining Area
Kitchen
- Description: Pantry: Walk-In,Countertops: Tile
- Features: Desk
Living room
- Features: Off Kitchen
Heating
- Heat Pump
Cooling
- Ceiling Fans, Ductless, Gas, Heat Pump
Appliances
- Included: Convection Oven, Dishwasher, Disposal, ENERGY STAR Qualified Dishwasher, ENERGY STAR Qualified Refrigerator, Exhaust Fan, Gas Cooktop, Gas Oven, Refrigerator, Dryer, ENERGY STAR Qualified Dryer, ENERGY STAR Qualified Washer, Water Heater: Natural Gas, Appliance Color: Stainless
- Laundry: Laundry Room
Features
- Ceiling Fan(s), Central Vacuum, Entrance Foyer, High Ceilings, Split Bedroom Plan, High Speed Internet, Living Room, Interior Steps, Loft, Storage, Workshop
- Flooring: Carpet, Ceramic Tile
- Windows: Window Covering: Stay
- Has basement: No
- Number of fireplaces: 1
- Fireplace features: Wood Burning, Family Room
Interior area
- Total structure area: 2,188
- Total interior livable area: 2,188 sqft
Property
Parking
- Total spaces: 2
- Parking features: RV Access/Parking, Attached, Garage Door Opener, Manual Door, Storage, Utility Sink, Concrete
- Attached garage spaces: 2
- Has uncovered spaces: Yes
- Details: RV Parking: Space Available
Accessibility
- Accessibility features: None
Features
- Levels: Two
- Stories: 2
- Patio & porch: Covered, Patio, Paver, Slab
- Exterior features: Fountain
- Has spa: Yes
- Spa features: None, Bath
- Fencing: Chain Link
- Has view: Yes
- View description: Desert, Mountain(s), Rural, Sunrise, Sunset
Lot
- Size: 1.27 Acres
- Dimensions: 178 x 310 x 173 x 309
- Features: East/West Exposure, Hillside Lot, Landscape - Front: Desert Plantings, Natural Desert, Sprinkler/Drip, Trees, Landscape - Rear: Natural Desert, Sprinkler/Drip, Trees, Landscape - Rear (Other): Solar Water Fountain
Details
- Additional structures: Workshop
- Parcel number: 13718028A
- Zoning: CR1
- Special conditions: Delayed Closing
- Horses can be raised: Yes
Construction
Type & style
- Home type: SingleFamily
- Architectural style: Contemporary
- Property subtype: Single Family Residence
Materials
- Frame - Stucco
- Roof: Tile
Condition
- Existing
- New construction: No
- Year built: 2000
Utilities & green energy
- Electric: Tep
- Gas: Natural
- Sewer: Septic Tank
- Water: Public
- Utilities for property: Cable Connected, Phone Connected
Community & neighborhood
Security
- Security features: Security Gate, Smoke Detector(s), Fire Sprinkler System
Community
- Community features: Horses Allowed, Walking Trail
Location
- Region: Tucson
- Subdivision: Unsubdivided
HOA & financial
HOA
- Has HOA: No
Other
Other facts
- Listing terms: Cash,Conventional,FHA,VA
- Ownership: Fee (Simple)
- Ownership type: Sole Proprietor
- Road surface type: Gravel
Price history
| Date | Event | Price |
|---|---|---|
| 5/7/2025 | Sold | $475,000-2.1%$217/sqft |
Source: | ||
| 4/29/2025 | Pending sale | $485,000$222/sqft |
Source: | ||
| 4/11/2025 | Contingent | $485,000$222/sqft |
Source: | ||
| 3/25/2025 | Price change | $485,000-3%$222/sqft |
Source: | ||
| 2/1/2025 | Listed for sale | $500,000+1900%$229/sqft |
Source: | ||
Public tax history
| Year | Property taxes | Tax assessment |
|---|---|---|
| 2025 | $3,013 +6.7% | $32,389 +6.8% |
| 2024 | $2,824 +3.8% | $30,340 +21.9% |
| 2023 | $2,721 -0.2% | $24,893 +12.6% |
Find assessor info on the county website
Neighborhood: Drexel Heights
Nearby schools
GreatSchools rating
- 4/10Frances J Warren Elementary SchoolGrades: PK-5Distance: 0.9 mi
- 2/10Pistor Middle SchoolGrades: 6-8Distance: 1.7 mi
- 6/10Pueblo High Magnet SchoolGrades: 8-12Distance: 5 mi
Schools provided by the listing agent
- Elementary: Warren
- Middle: Pistor
- High: Pueblo
- District: TUSD
Source: MLS of Southern Arizona. This data may not be complete. We recommend contacting the local school district to confirm school assignments for this home.
Get a cash offer in 3 minutes
Find out how much your home could sell for in as little as 3 minutes with a no-obligation cash offer.
Estimated market value$461,900
Get a cash offer in 3 minutes
Find out how much your home could sell for in as little as 3 minutes with a no-obligation cash offer.
Estimated market value
$461,900


