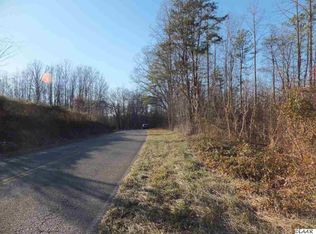RUSTIC ELEGANCE! THIS PROPERTY HAS IT ALL! ADORABLY UNIQUE 3BR/2BA 1552 SQ FT TRUE LOG CABIN ON 9.53 UNRESTRICTED ACRES W/AWESOME MTN VIEWS & YEAR-ROUND CREEK! VERY PRIVATE & PEACEFUL NESTLED IN THE CHEROKEE NATIONAL FOREST CLOSE TO THE GREAT SMOKY MTN NATIONAL PARK! HOME CAPTURES THE SIMPLE ERA OF DAYS GONE BY WITH CRAFTSMANSHIP & MANY HAND SELECTED RUSTIC MATERIALS! BUILT IN 2015, HOME OFFERS 2 MAIN LEVEL MASTER BR'S, OPEN KITCHEN-DINING-LIVING AREA, CUSTOM SOFT TOUCH CABINETRY, CUSTOM CONCRETE COUNTERTOPS, STAINLESS APPLIANCES, SCRATCHLESS TILE PLANK FLOORING, SLIDING BARN DOORS, TANKLESS GAS WATER HTR & OVER 600FT OF COVERED PORCHES! 340 SQ FT GUEST QUARTERS BR W/FULL BATH & COVERED PORCH! PARK LIKE SETTING W/PROFESSIONALLY LANDSCAPED YARD SURROUNDED BY THE LAURELS & SOUNDS OF THE RUNNING CREEK! 22X26 INSULATED 2 CAR GARAGE & STORAGE BUILDINGS. LOCATED NEAR THE EASTERN ENTRANCE OF THE GREAT SMOKY MTN NATIONAL PARK, COSBY CAMPGROUND & APPALACHIAN TRAIL, DOUGLAS LAKE, HIKING, RIVER RAFTING, FISHING, BOATING, CANOEING, KYAKING & HUNTING! CLOSE PROXIMITY TO GATLINBURG, PIGEON FORGE, DOLLYWOOD, I-40, HARTFORD (HOME OF WHITEWATER RAFTING) & CENTRALLY LOCATED TO ASHEVILLE NC, MAGGIE VALLEY, NEWPORT & KNOXVILLE. DRONE PICTURES USED IN LISTING.
This property is off market, which means it's not currently listed for sale or rent on Zillow. This may be different from what's available on other websites or public sources.
