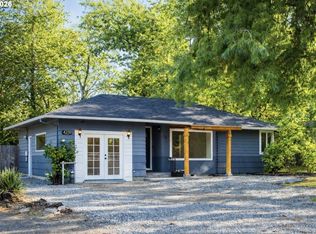Sold
$475,000
4207 SW Garden Home Rd, Portland, OR 97219
2beds
843sqft
Residential, Single Family Residence
Built in 1950
0.25 Acres Lot
$528,600 Zestimate®
$563/sqft
$2,319 Estimated rent
Home value
$528,600
$470,000 - $597,000
$2,319/mo
Zestimate® history
Loading...
Owner options
Explore your selling options
What's special
Fantastic turn-key opportunity to secure your spot in coveted Multnomah Village! This charming one level is nestled on a spacious .25 acre, backing to greenspace. Featuring original hardwood floors, tastefully remodeled bathroom, new exterior paint, new high end windows and doors, newer roof, new 6k gutters, and reworked crawlspace with natural flow drainage at all downspouts. Customize the rest and make it your own! Expansive park-like, level yard is perfect for outdoor living, gardening, or has plenty of room for expansion! Minutes to the heart of Multnomah Village! [Home Energy Score = 5. HES Report at https://rpt.greenbuildingregistry.com/hes/OR10229384]
Zillow last checked: 8 hours ago
Listing updated: August 08, 2024 at 03:39am
Listed by:
Tyler Reese 814-270-7599,
Reger Homes, LLC,
Rocky Loring 971-226-5095,
Reger Homes, LLC
Bought with:
Brandon King, 201231154
Keller Williams PDX Central
Source: RMLS (OR),MLS#: 24349296
Facts & features
Interior
Bedrooms & bathrooms
- Bedrooms: 2
- Bathrooms: 1
- Full bathrooms: 1
- Main level bathrooms: 1
Primary bedroom
- Features: Hardwood Floors, Closet
- Level: Main
Bedroom 2
- Features: Hardwood Floors, Closet
- Level: Main
Dining room
- Features: Patio, Sliding Doors, Vinyl Floor
- Level: Main
Kitchen
- Features: Dishwasher, Kitchen Dining Room Combo, Free Standing Range, Free Standing Refrigerator, Vinyl Floor
- Level: Main
Living room
- Features: Hardwood Floors
- Level: Main
Heating
- Forced Air
Appliances
- Included: Dishwasher, Free-Standing Range, Free-Standing Refrigerator, Washer/Dryer, Gas Water Heater
- Laundry: Laundry Room
Features
- Closet, Kitchen Dining Room Combo
- Flooring: Hardwood, Vinyl
- Doors: Sliding Doors
Interior area
- Total structure area: 843
- Total interior livable area: 843 sqft
Property
Parking
- Total spaces: 1
- Parking features: Driveway
- Garage spaces: 1
- Has uncovered spaces: Yes
Accessibility
- Accessibility features: Main Floor Bedroom Bath, Accessibility
Features
- Levels: One
- Stories: 1
- Patio & porch: Patio
- Exterior features: Yard
- Fencing: Fenced
- Has view: Yes
- View description: Park/Greenbelt, Territorial, Trees/Woods
Lot
- Size: 0.25 Acres
- Features: Greenbelt, Level, SqFt 10000 to 14999
Details
- Additional structures: ToolShed
- Parcel number: R329945
Construction
Type & style
- Home type: SingleFamily
- Property subtype: Residential, Single Family Residence
Materials
- Cedar, Shake Siding
- Roof: Composition
Condition
- Resale
- New construction: No
- Year built: 1950
Utilities & green energy
- Gas: Gas
- Sewer: Public Sewer
- Water: Public
Community & neighborhood
Location
- Region: Portland
- Subdivision: Multnomah
Other
Other facts
- Listing terms: Cash,Conventional,FHA
- Road surface type: Concrete
Price history
| Date | Event | Price |
|---|---|---|
| 8/7/2024 | Sold | $475,000$563/sqft |
Source: | ||
| 7/24/2024 | Pending sale | $475,000$563/sqft |
Source: | ||
Public tax history
| Year | Property taxes | Tax assessment |
|---|---|---|
| 2025 | $5,803 +3.7% | $215,560 +3% |
| 2024 | $5,594 +4% | $209,290 +3% |
| 2023 | $5,379 +2.2% | $203,200 +3% |
Find assessor info on the county website
Neighborhood: Multnomah
Nearby schools
GreatSchools rating
- 10/10Maplewood Elementary SchoolGrades: K-5Distance: 0.5 mi
- 8/10Jackson Middle SchoolGrades: 6-8Distance: 1.3 mi
- 8/10Ida B. Wells-Barnett High SchoolGrades: 9-12Distance: 1.7 mi
Schools provided by the listing agent
- Elementary: Maplewood
- Middle: Jackson
- High: Ida B Wells
Source: RMLS (OR). This data may not be complete. We recommend contacting the local school district to confirm school assignments for this home.
Get a cash offer in 3 minutes
Find out how much your home could sell for in as little as 3 minutes with a no-obligation cash offer.
Estimated market value
$528,600
Get a cash offer in 3 minutes
Find out how much your home could sell for in as little as 3 minutes with a no-obligation cash offer.
Estimated market value
$528,600
