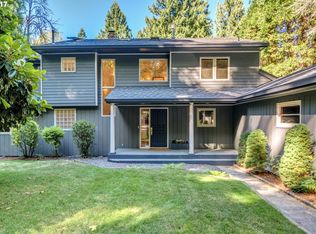Sold
$1,149,900
4207 SE Aldercrest Rd, Milwaukie, OR 97222
4beds
3,597sqft
Residential, Single Family Residence
Built in 1940
1.1 Acres Lot
$1,145,400 Zestimate®
$320/sqft
$4,338 Estimated rent
Home value
$1,145,400
$1.09M - $1.20M
$4,338/mo
Zestimate® history
Loading...
Owner options
Explore your selling options
What's special
Incredible main floor living custom built home on over 1 acre on peaceful stream. The feeling of rural living but only minutes to Portland! Hardwood floors throughout main floor, high ceilings, walls of windows. Custom kitchen with triple ovens, quartz counters, stainless appliances, bay window nook. Great room with stone fireplace and French doors to your private patio. Incredible Primary Suite with vaulted ceilings, walk-in closet with custom organizers, marble floors, soaking tub, double sinks, tile shower. Main floor mud room with custom doggie shower. 3 car extra large garage. Multiple rooms upstairs for extra bedrooms, tech nook, bonus room, workout facility, wine storage room, and more! Over 1 acre level lot with flagstone patio, gazebo, hot tub, all overlooking the gorgeous peaceful stream. 1 bedroom/1 bathroom ADU for guests, rental income, or more! Incredible location!
Zillow last checked: 8 hours ago
Listing updated: January 16, 2026 at 03:02am
Listed by:
Kimberly Gellatly 503-380-8285,
Berkshire Hathaway HomeServices NW Real Estate
Bought with:
Tonya LM Osborn, 950400137
Premiere Property Group, LLC
Source: RMLS (OR),MLS#: 465446076
Facts & features
Interior
Bedrooms & bathrooms
- Bedrooms: 4
- Bathrooms: 3
- Full bathrooms: 2
- Partial bathrooms: 1
- Main level bathrooms: 2
Primary bedroom
- Features: Builtin Features, French Doors, Double Sinks, Ensuite, High Ceilings, Soaking Tub, Tile Floor, Vaulted Ceiling, Walkin Closet
- Level: Main
- Area: 352
- Dimensions: 16 x 22
Bedroom 2
- Features: Closet, Vaulted Ceiling, Wallto Wall Carpet
- Level: Upper
- Area: 324
- Dimensions: 18 x 18
Bedroom 3
- Features: Builtin Features, Closet, Laminate Flooring, Vaulted Ceiling
- Level: Upper
- Area: 231
- Dimensions: 11 x 21
Bedroom 4
- Features: Builtin Features, Closet, Sink, Vaulted Ceiling
- Level: Upper
- Area: 143
- Dimensions: 11 x 13
Dining room
- Features: Bay Window, Hardwood Floors, High Ceilings, Wet Bar
- Level: Main
- Area: 221
- Dimensions: 13 x 17
Kitchen
- Features: Hardwood Floors, Island, Kitchen Dining Room Combo, High Ceilings, Wet Bar
- Level: Main
- Area: 240
- Width: 16
Living room
- Features: Fireplace, French Doors, Great Room, Hardwood Floors, Skylight, High Ceilings
- Level: Main
- Area: 380
- Dimensions: 19 x 20
Heating
- Forced Air, Fireplace(s)
Cooling
- Central Air
Appliances
- Included: Built In Oven, Convection Oven, Dishwasher, Disposal, Double Oven, Free-Standing Gas Range, Free-Standing Range, Free-Standing Refrigerator, Gas Appliances, Plumbed For Ice Maker, Range Hood, Stainless Steel Appliance(s), Wine Cooler, Gas Water Heater
- Laundry: Laundry Room
Features
- High Ceilings, Vaulted Ceiling(s), Built-in Features, Closet, Sink, Walk-In Closet(s), Wet Bar, Kitchen Island, Kitchen Dining Room Combo, Great Room, Double Vanity, Soaking Tub, Pantry, Pot Filler, Quartz
- Flooring: Hardwood, Tile, Wall to Wall Carpet, Laminate
- Doors: French Doors
- Windows: Double Pane Windows, Vinyl Frames, Bay Window(s), Skylight(s)
- Basement: Crawl Space
- Number of fireplaces: 1
- Fireplace features: Gas
Interior area
- Total structure area: 3,597
- Total interior livable area: 3,597 sqft
Property
Parking
- Total spaces: 3
- Parking features: Off Street, Parking Pad, Garage Door Opener, Attached, Oversized
- Attached garage spaces: 3
- Has uncovered spaces: Yes
Features
- Stories: 2
- Patio & porch: Patio
- Exterior features: Fire Pit, Garden, Yard
- Has spa: Yes
- Spa features: Free Standing Hot Tub
- Has view: Yes
- View description: Creek/Stream, Territorial
- Has water view: Yes
- Water view: Creek/Stream
- Waterfront features: Creek, Stream
- Body of water: Kellogg Creek
Lot
- Size: 1.10 Acres
- Features: Level, Private, Acres 1 to 3
Details
- Additional structures: Gazebo, ToolShed
- Parcel number: 00439038
- Zoning: Resid
Construction
Type & style
- Home type: SingleFamily
- Architectural style: Custom Style
- Property subtype: Residential, Single Family Residence
Materials
- Cement Siding, Stone
- Foundation: Concrete Perimeter
- Roof: Composition
Condition
- Updated/Remodeled
- New construction: No
- Year built: 1940
Utilities & green energy
- Gas: Gas
- Sewer: Public Sewer
- Water: Public
Community & neighborhood
Security
- Security features: Fire Sprinkler System
Location
- Region: Milwaukie
Other
Other facts
- Listing terms: Cash,Conventional,FHA,VA Loan
- Road surface type: Paved
Price history
| Date | Event | Price |
|---|---|---|
| 1/16/2026 | Sold | $1,149,900$320/sqft |
Source: | ||
| 12/4/2025 | Listing removed | $4,495$1/sqft |
Source: Zillow Rentals Report a problem | ||
| 11/6/2025 | Listed for rent | $4,495$1/sqft |
Source: Zillow Rentals Report a problem | ||
| 10/29/2025 | Listing removed | $4,495$1/sqft |
Source: Zillow Rentals Report a problem | ||
| 10/25/2025 | Listed for rent | $4,495$1/sqft |
Source: Zillow Rentals Report a problem | ||
Public tax history
| Year | Property taxes | Tax assessment |
|---|---|---|
| 2025 | $15,933 +3.7% | $845,117 +3% |
| 2024 | $15,365 +2.9% | $820,502 +3% |
| 2023 | $14,928 +5.7% | $796,604 +3% |
Find assessor info on the county website
Neighborhood: 97222
Nearby schools
GreatSchools rating
- 6/10Oak Grove Elementary SchoolGrades: K-5Distance: 1.1 mi
- 1/10Alder Creek Middle SchoolGrades: 6-8Distance: 1.3 mi
- 4/10Putnam High SchoolGrades: 9-12Distance: 1.9 mi
Schools provided by the listing agent
- Elementary: Oak Grove
- Middle: Alder Creek
- High: Putnam
Source: RMLS (OR). This data may not be complete. We recommend contacting the local school district to confirm school assignments for this home.
Get a cash offer in 3 minutes
Find out how much your home could sell for in as little as 3 minutes with a no-obligation cash offer.
Estimated market value$1,145,400
Get a cash offer in 3 minutes
Find out how much your home could sell for in as little as 3 minutes with a no-obligation cash offer.
Estimated market value
$1,145,400
