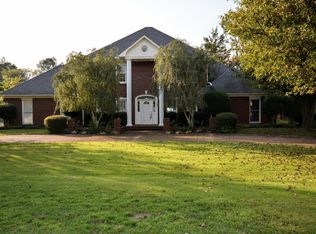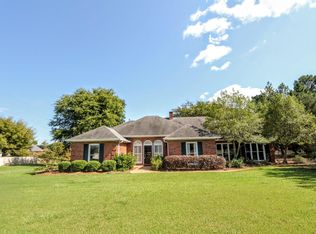This lovely traditional style home sits on a beautifully landscaped corner lot in Ridgeway; all on one level, this home offers an enormous eat-in kitchen w/solid surface counters and tile backsplash; double ovens an spacious work island; vaulted ceiling in family room w/gas fireplace; formal dining room and living room; private master suite which opens to covered back patio; all fresh interior paint; this floor plan is great for easy family living; storage building w/electricity.Est. REG HS taxes $3087.00. All information subject to verification.
This property is off market, which means it's not currently listed for sale or rent on Zillow. This may be different from what's available on other websites or public sources.


