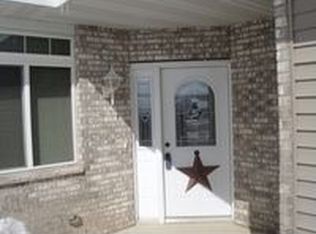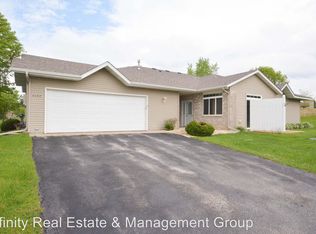Closed
$259,900
4207 Red Hawk Dr SE, Rochester, MN 55904
2beds
1,158sqft
Single Family Residence
Built in 2004
2,613.6 Square Feet Lot
$268,800 Zestimate®
$224/sqft
$1,754 Estimated rent
Home value
$268,800
$255,000 - $282,000
$1,754/mo
Zestimate® history
Loading...
Owner options
Explore your selling options
What's special
This beautiful townhouse is abundant in space - high ceilings and open floor plan. You are going to want to see this home! Nestled in a quiet neighborhood and with yard space and a private patio for you to enjoy warm summer evenings to come, this home has neutral decor, gas fireplace, attached 2 car garage and everything is on one level. There are 2 bedrooms and one 3/4 bath and one 1/2 bath. Association provides lawn & snow care so the home is outdoor maintenance free! Check this out today...move in ready! Buyer and buyer's agent to verify all listing, tax, measurement and school information.
Zillow last checked: 8 hours ago
Listing updated: June 07, 2025 at 11:37pm
Listed by:
Brian Poch 507-251-4981,
Infinity Real Estate
Bought with:
Dalton Travis
Edina Realty, Inc.
Source: NorthstarMLS as distributed by MLS GRID,MLS#: 6514826
Facts & features
Interior
Bedrooms & bathrooms
- Bedrooms: 2
- Bathrooms: 2
- 3/4 bathrooms: 1
- 1/2 bathrooms: 1
Bedroom 1
- Level: Main
- Area: 132 Square Feet
- Dimensions: 11x12
Bedroom 2
- Level: Main
- Area: 110 Square Feet
- Dimensions: 10x11
Bathroom
- Level: Main
- Area: 50 Square Feet
- Dimensions: 5x10
Bathroom
- Level: Main
- Area: 22.5 Square Feet
- Dimensions: 4.5x5
Dining room
- Level: Main
- Area: 88 Square Feet
- Dimensions: 8x11
Garage
- Level: Main
- Area: 440 Square Feet
- Dimensions: 20x22
Kitchen
- Level: Main
- Area: 104.5 Square Feet
- Dimensions: 9.5x11
Laundry
- Level: Main
- Area: 66 Square Feet
- Dimensions: 6x11
Living room
- Level: Main
- Area: 208 Square Feet
- Dimensions: 13x16
Heating
- Forced Air
Cooling
- Central Air
Features
- Has basement: No
- Number of fireplaces: 1
Interior area
- Total structure area: 1,158
- Total interior livable area: 1,158 sqft
- Finished area above ground: 1,158
- Finished area below ground: 0
Property
Parking
- Total spaces: 2
- Parking features: Attached, Asphalt
- Attached garage spaces: 2
- Details: Garage Dimensions (20x22), Garage Door Height (7), Garage Door Width (16)
Accessibility
- Accessibility features: No Stairs External, No Stairs Internal
Features
- Levels: One
- Stories: 1
Lot
- Size: 2,613 sqft
Details
- Foundation area: 1686
- Parcel number: 630433069673
- Zoning description: Residential-Single Family
Construction
Type & style
- Home type: SingleFamily
- Property subtype: Single Family Residence
Materials
- Brick/Stone, Vinyl Siding
- Foundation: Slab
- Roof: Asphalt
Condition
- Age of Property: 21
- New construction: No
- Year built: 2004
Utilities & green energy
- Electric: Power Company: Rochester Public Utilities
- Gas: Natural Gas
- Sewer: City Sewer/Connected
- Water: City Water/Connected
Community & neighborhood
Location
- Region: Rochester
- Subdivision: The Villas Of Valley Side 2 Cic 181
HOA & financial
HOA
- Has HOA: Yes
- HOA fee: $185 monthly
- Amenities included: None
- Services included: Lawn Care, Snow Removal
- Association name: Paramark
- Association phone: 507-285-5082
Price history
| Date | Event | Price |
|---|---|---|
| 6/7/2024 | Sold | $259,900$224/sqft |
Source: | ||
| 4/19/2024 | Pending sale | $259,900$224/sqft |
Source: | ||
| 4/9/2024 | Listed for sale | $259,900+76.8%$224/sqft |
Source: | ||
| 10/26/2005 | Sold | $147,000$127/sqft |
Source: Public Record Report a problem | ||
Public tax history
| Year | Property taxes | Tax assessment |
|---|---|---|
| 2025 | $2,631 +12.4% | $225,300 +23.1% |
| 2024 | $2,341 | $183,000 -0.1% |
| 2023 | -- | $183,100 +1.8% |
Find assessor info on the county website
Neighborhood: 55904
Nearby schools
GreatSchools rating
- 5/10Pinewood Elementary SchoolGrades: PK-5Distance: 2.6 mi
- 9/10Mayo Senior High SchoolGrades: 8-12Distance: 2.6 mi
- 4/10Willow Creek Middle SchoolGrades: 6-8Distance: 2.9 mi
Schools provided by the listing agent
- Elementary: Pinewood
- Middle: Willow Creek
- High: Mayo
Source: NorthstarMLS as distributed by MLS GRID. This data may not be complete. We recommend contacting the local school district to confirm school assignments for this home.
Get a cash offer in 3 minutes
Find out how much your home could sell for in as little as 3 minutes with a no-obligation cash offer.
Estimated market value$268,800
Get a cash offer in 3 minutes
Find out how much your home could sell for in as little as 3 minutes with a no-obligation cash offer.
Estimated market value
$268,800

