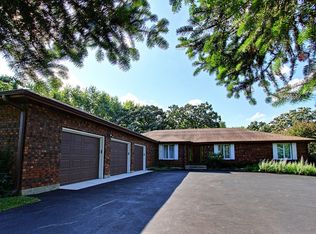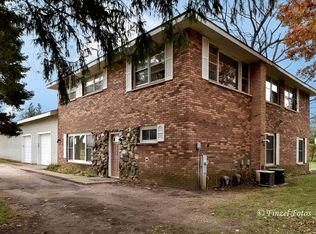A new PRICE and a new ROOF make this home a SUPER value! This all brick 4/5 bedroom ranch offers low maintenance and gracious living. Plenty of room for everyone inside and out on this 5 acre property. High end finishes from the Corian counters in the spacious kitchen and baths, to hardwood floors in the kitchen and family room. The kitchen is ideal for day to day cooking with the large island with a cooktop to the many custom walnut cabinets. A walk in pantry offers more storage and many of the cabinets offer pull out drawers. The large eating area opens to 1 of 2 decks for additional entertaining space in the summer. Enjoy the open family room with a brick wood burning fireplace and entrance to the second deck. Two air conditioners and newer furnaces offer even heating and cooling year round. A large metal building can be used for many purposes and a fenced pasture completes this tranquil country property. Only minutes to downtown Woodstock or Marengo
This property is off market, which means it's not currently listed for sale or rent on Zillow. This may be different from what's available on other websites or public sources.


