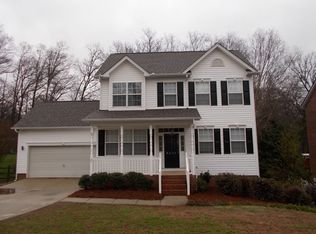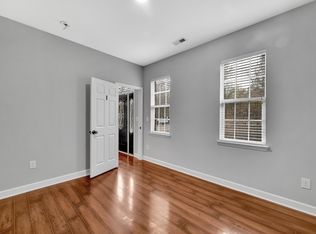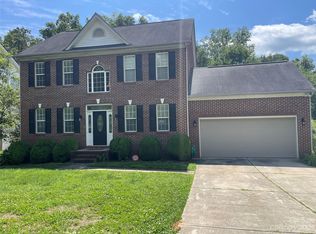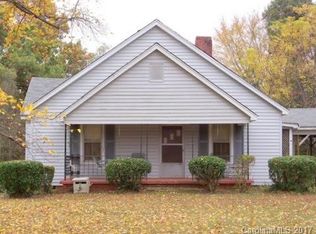Great former model home in desirable neighborhood with NO HOA. This home has been well maintained and has only had one owner. The main level includes formal dining room, spacious family room, and excellent kitchen! Upstairs you will find a gorgeous completely remodeled master bedroom and bathroom complete with remodeled walk in closet. Second bathroom has been remodeled as well. Deck has all new boards and rails. Walk in crawl space provides even more storage! The garage has separate HVAC system and can be used as a bedroom, game room, work out area or additional den/living space. The fenced in backyard provides endless options for outdoor entertaining or play space for kids and has been well maintained. Home is conveniently located to Harrisburg, Concord Mills, and so much more- do not miss this home!
This property is off market, which means it's not currently listed for sale or rent on Zillow. This may be different from what's available on other websites or public sources.



