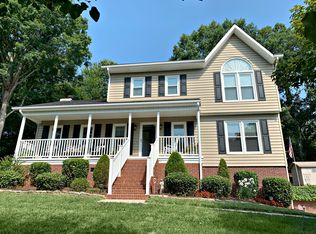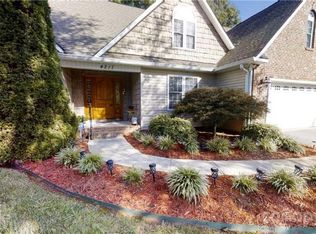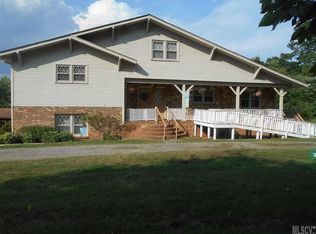Closed
$365,000
4207 Hemingway Dr, Hickory, NC 28601
3beds
2,019sqft
Single Family Residence
Built in 1987
0.42 Acres Lot
$377,800 Zestimate®
$181/sqft
$2,281 Estimated rent
Home value
$377,800
$355,000 - $404,000
$2,281/mo
Zestimate® history
Loading...
Owner options
Explore your selling options
What's special
Wonderful NE Hickory Location- Timeless Charm in this 3BR/2BA Cape Cod- Large Rocking Chair Front Porch and Awesome Covered Patio Overlooking Private Backyard! Large Living Room with Gas Log Fireplace, Dining Area, Updated Kitchen with New Cabinets and Counters, Breakfast Nook and Inside Laundry Hook Ups! Oversized Double Garage -Great for Additional Storage. Primary Bedroom has 2 Large Closets and Update Primary Bathroom with Walk-In Shower. Upstairs you will find two large additional bedrooms and additional bath!! They do not build houses with this functional floor plan anymore!!! Outside City Limits!!
Zillow last checked: 8 hours ago
Listing updated: April 10, 2024 at 01:03pm
Listing Provided by:
Andi Jack andijackrealestate@gmail.com,
RE/MAX TRADITIONS,
Hilary Repass,
RE/MAX TRADITIONS
Bought with:
Ivan Henrickson
Lantern Realty & Development LLC
Source: Canopy MLS as distributed by MLS GRID,MLS#: 4112360
Facts & features
Interior
Bedrooms & bathrooms
- Bedrooms: 3
- Bathrooms: 3
- Full bathrooms: 2
- 1/2 bathrooms: 1
- Main level bedrooms: 1
Primary bedroom
- Level: Main
Bedroom s
- Level: Upper
Bathroom half
- Level: Main
Bathroom full
- Level: Main
Bathroom full
- Level: Upper
Dining area
- Level: Main
Kitchen
- Level: Main
Living room
- Level: Main
Heating
- Forced Air
Cooling
- Central Air
Appliances
- Included: Dishwasher, Electric Range, Microwave
- Laundry: Main Level
Features
- Flooring: Carpet, Tile, Wood
- Has basement: No
- Fireplace features: Living Room
Interior area
- Total structure area: 2,019
- Total interior livable area: 2,019 sqft
- Finished area above ground: 2,019
- Finished area below ground: 0
Property
Parking
- Total spaces: 2
- Parking features: Driveway, Attached Garage, Garage on Main Level
- Attached garage spaces: 2
- Has uncovered spaces: Yes
Features
- Levels: One and One Half
- Stories: 1
- Patio & porch: Patio
Lot
- Size: 0.42 Acres
- Features: Sloped
Details
- Parcel number: 3733132311700000
- Zoning: R-20
- Special conditions: Standard
Construction
Type & style
- Home type: SingleFamily
- Architectural style: Traditional
- Property subtype: Single Family Residence
Materials
- Brick Full
- Foundation: Crawl Space
Condition
- New construction: No
- Year built: 1987
Utilities & green energy
- Sewer: Public Sewer
- Water: City
Community & neighborhood
Location
- Region: Hickory
- Subdivision: Maybrook
Other
Other facts
- Listing terms: Cash,Conventional,FHA,USDA Loan,VA Loan
- Road surface type: Concrete, Paved
Price history
| Date | Event | Price |
|---|---|---|
| 4/5/2024 | Sold | $365,000+4.3%$181/sqft |
Source: | ||
| 2/29/2024 | Listed for sale | $349,900$173/sqft |
Source: | ||
Public tax history
| Year | Property taxes | Tax assessment |
|---|---|---|
| 2024 | $1,720 +4% | $329,200 |
| 2023 | $1,654 +17.5% | $329,200 +62.5% |
| 2022 | $1,408 | $202,600 |
Find assessor info on the county website
Neighborhood: 28601
Nearby schools
GreatSchools rating
- 6/10Webb A Murray ElementaryGrades: PK-6Distance: 0.3 mi
- 4/10Harry M Arndt MiddleGrades: 7-8Distance: 2.3 mi
- 6/10Saint Stephens HighGrades: PK,9-12Distance: 2.2 mi
Schools provided by the listing agent
- Elementary: Webb A. Murray
- Middle: H.M. Arndt
- High: St. Stephens
Source: Canopy MLS as distributed by MLS GRID. This data may not be complete. We recommend contacting the local school district to confirm school assignments for this home.

Get pre-qualified for a loan
At Zillow Home Loans, we can pre-qualify you in as little as 5 minutes with no impact to your credit score.An equal housing lender. NMLS #10287.
Sell for more on Zillow
Get a free Zillow Showcase℠ listing and you could sell for .
$377,800
2% more+ $7,556
With Zillow Showcase(estimated)
$385,356

