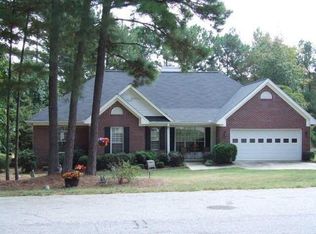Closed
$277,500
4207 Green Ct, Villa Rica, GA 30180
3beds
1,747sqft
Single Family Residence
Built in 1988
0.29 Acres Lot
$278,600 Zestimate®
$159/sqft
$1,817 Estimated rent
Home value
$278,600
$259,000 - $298,000
$1,817/mo
Zestimate® history
Loading...
Owner options
Explore your selling options
What's special
Price reduction and Seller is now offering $1,500 in closing costs concession! Discover your ideal RANCH retreat in this charming starter home situated right on the picturesque fairway of the Golf Course. Tucked away on a tranquil side street near the entrance, this residence offers a peaceful ambiance both inside and out. Step inside to find an inviting interior adorned with thoughtful touches. Open concept with plenty of room for gathering and fellowship. The finished freshly painted back screened in patio out back provides a warm space to unwind while enjoying breathtaking views of the lush greenery of the golf course. Embrace the allure of a private setting, complete with exclusive privileges such as golf access, swimming, tennis courts, and lake access. This home is move-in ready, promising convenience and comfort from day one. Calling all families! Don't miss out on this exceptional turnkey opportunity, boasting a plethora of amenities that ensure a seamless transition for new owners.
Zillow last checked: 8 hours ago
Listing updated: June 12, 2024 at 07:40am
Listed by:
Wallace Hardy 602-549-2856,
Jason Mitchell Real Estate Georgia
Bought with:
Holly Hicks, 374919
Crye-Leike, Realtors
Source: GAMLS,MLS#: 10271785
Facts & features
Interior
Bedrooms & bathrooms
- Bedrooms: 3
- Bathrooms: 3
- Full bathrooms: 2
- 1/2 bathrooms: 1
- Main level bathrooms: 2
- Main level bedrooms: 3
Kitchen
- Features: Solid Surface Counters
Heating
- Electric, Central
Cooling
- Central Air
Appliances
- Included: Electric Water Heater, Dishwasher, Disposal, Microwave, Refrigerator
- Laundry: In Hall
Features
- High Ceilings, Master On Main Level
- Flooring: Laminate
- Windows: Double Pane Windows
- Basement: None
- Number of fireplaces: 1
- Fireplace features: Living Room
- Common walls with other units/homes: No Common Walls
Interior area
- Total structure area: 1,747
- Total interior livable area: 1,747 sqft
- Finished area above ground: 1,747
- Finished area below ground: 0
Property
Parking
- Parking features: Garage Door Opener, Garage
- Has garage: Yes
Features
- Levels: One
- Stories: 1
- Patio & porch: Deck, Screened
- Waterfront features: No Dock Or Boathouse
- Body of water: None
- Frontage type: Golf Course
Lot
- Size: 0.29 Acres
- Features: Open Lot
- Residential vegetation: Partially Wooded, Grassed
Details
- Parcel number: F04 0207
Construction
Type & style
- Home type: SingleFamily
- Architectural style: Ranch,Traditional
- Property subtype: Single Family Residence
Materials
- Aluminum Siding, Vinyl Siding
- Foundation: Slab
- Roof: Composition
Condition
- Resale
- New construction: No
- Year built: 1988
Utilities & green energy
- Sewer: Public Sewer
- Water: Public
- Utilities for property: Cable Available, Electricity Available, Phone Available, Sewer Available, Water Available
Green energy
- Energy efficient items: Appliances
Community & neighborhood
Community
- Community features: Gated, Golf, Lake, Pool, Swim Team, Tennis Court(s), Near Shopping
Location
- Region: Villa Rica
- Subdivision: Fairfield Plantation
HOA & financial
HOA
- Has HOA: Yes
- HOA fee: $1,950 annually
- Services included: Maintenance Grounds, Security, Swimming, Tennis
Other
Other facts
- Listing agreement: Exclusive Right To Sell
- Listing terms: Cash,Conventional,FHA,VA Loan
Price history
| Date | Event | Price |
|---|---|---|
| 6/7/2024 | Sold | $277,500-2.6%$159/sqft |
Source: | ||
| 5/20/2024 | Pending sale | $285,000$163/sqft |
Source: | ||
| 5/11/2024 | Contingent | $285,000$163/sqft |
Source: | ||
| 5/1/2024 | Price change | $285,000-3.4%$163/sqft |
Source: | ||
| 4/12/2024 | Price change | $295,000-1.7%$169/sqft |
Source: | ||
Public tax history
| Year | Property taxes | Tax assessment |
|---|---|---|
| 2024 | $2,412 -3% | $106,605 +1.5% |
| 2023 | $2,485 +19.6% | $104,990 +26.8% |
| 2022 | $2,077 +15.8% | $82,824 +18.4% |
Find assessor info on the county website
Neighborhood: Fairfield Plantation
Nearby schools
GreatSchools rating
- 6/10Sand Hill Elementary SchoolGrades: PK-5Distance: 1.8 mi
- 5/10Bay Springs Middle SchoolGrades: 6-8Distance: 3.4 mi
- 6/10Villa Rica High SchoolGrades: 9-12Distance: 5.8 mi
Schools provided by the listing agent
- Elementary: Sand Hill
- Middle: Bay Springs
- High: Villa Rica
Source: GAMLS. This data may not be complete. We recommend contacting the local school district to confirm school assignments for this home.
Get a cash offer in 3 minutes
Find out how much your home could sell for in as little as 3 minutes with a no-obligation cash offer.
Estimated market value
$278,600
