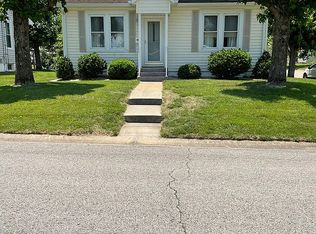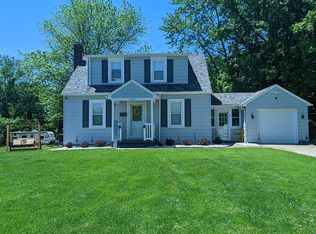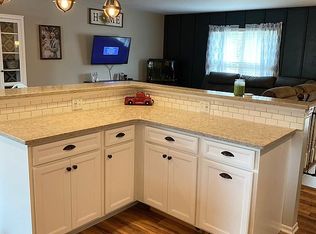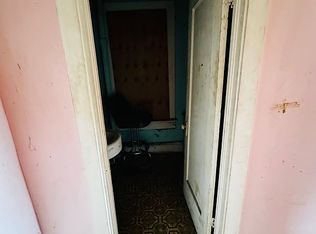Sold for $310,000 on 08/06/25
$310,000
4207 Glober Rd, Chester, IL 62233
2beds
1,700sqft
SingleFamily
Built in ----
5 Acres Lot
$313,600 Zestimate®
$182/sqft
$1,848 Estimated rent
Home value
$313,600
Estimated sales range
Not available
$1,848/mo
Zestimate® history
Loading...
Owner options
Explore your selling options
What's special
For sale: 2 bedroom, 2 Bathroom, 2 sunroom home for sale. 1700 square feet of living space plus a large basement with a 2 car garage. Large barn with a bar on 1 side. The pool is all 5' deep and is a saltwater pool. Sits on approximately 4.6 acres in the country in Chester. Many updates over the last 3 years. Every room has been painted All kitchen appliances have been updated and will be included in the sale. The entire upstairs has been gutted and completely re-modeled. Serious inquiries only. No contract for deed and we will not rent. Asking $290,000.
Price history
| Date | Event | Price |
|---|---|---|
| 8/6/2025 | Sold | $310,000+6.9%$182/sqft |
Source: Public Record Report a problem | ||
| 6/25/2025 | Pending sale | $290,000$171/sqft |
Source: Owner Report a problem | ||
| 6/22/2025 | Listed for sale | $290,000+23.4%$171/sqft |
Source: Owner Report a problem | ||
| 10/21/2022 | Sold | $235,000-4.1%$138/sqft |
Source: | ||
| 10/12/2022 | Pending sale | $245,000$144/sqft |
Source: | ||
Public tax history
| Year | Property taxes | Tax assessment |
|---|---|---|
| 2024 | $2,496 +6.3% | $55,155 +7.6% |
| 2023 | $2,348 +3.5% | $51,245 +6.1% |
| 2022 | $2,269 +10% | $48,295 +7.9% |
Find assessor info on the county website
Neighborhood: 62233
Nearby schools
GreatSchools rating
- 4/10Chester Elementary SchoolGrades: PK-8Distance: 0.7 mi
- 3/10Chester High SchoolGrades: 9-12Distance: 0.9 mi

Get pre-qualified for a loan
At Zillow Home Loans, we can pre-qualify you in as little as 5 minutes with no impact to your credit score.An equal housing lender. NMLS #10287.



