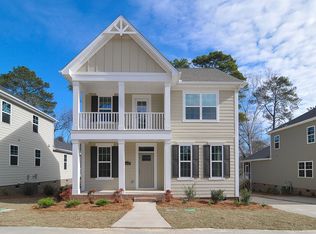The Overland is a charming craftsman style home with four bedrooms, three-and-one-half baths, and two bonus spaces. Not only does it have all that, but the master is downstairs! In the master, you will find gorgeous hardwoods, a private and spacious master bath with a tiled shower, and a large walk-in closet. Downstairs, you will also find a flex space and a large kitchen open to the dining and great room. The gourmet kitchen boasts lovely dark cabinetry, a built-in gas cook top, a pantry with tons of shelving, and a huge island. Entertaining is made easy in this house with music ports in the great room and a large screened porch that opens off the kitchen. Upstairs you will find a loft space, three bedrooms, and two full baths. This home is located close to all the best downtown dining and shopping! Make an appointment to see this home today!
This property is off market, which means it's not currently listed for sale or rent on Zillow. This may be different from what's available on other websites or public sources.
