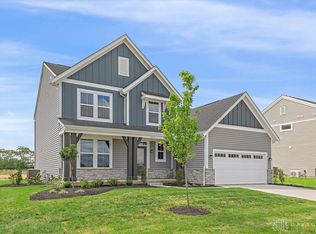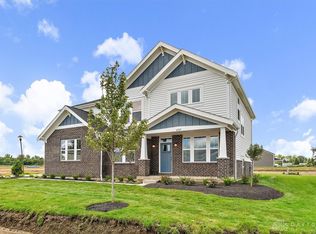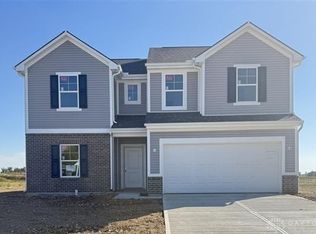Sold for $440,000 on 10/16/25
$440,000
4207 Altman Ave, Springfield, OH 45505
3beds
4,162sqft
Single Family Residence
Built in 2025
0.28 Acres Lot
$439,900 Zestimate®
$106/sqft
$-- Estimated rent
Home value
$439,900
$409,000 - $475,000
Not available
Zestimate® history
Loading...
Owner options
Explore your selling options
What's special
Gorgeous new Calvin plan in beautiful Estates at Melody Parks featuring a welcoming covered front porch. Once inside you'll fall in love with the open-concept design with an island kitchen with stainless steel appliances, upgraded multi-height maple cabinetry with soft close hinges, durable upgraded quartz counters, a walk-in pantry, and a walk-out breakfast room open to the soaring 2 story family room. Private study just off the foyer. Tucked away primary retreat with an en suite that includes a double bowl vanity, garden tub, walk-in shower and walk-in closet. There are 2 additional bedrooms and a centrally located hall bathroom. Full basement with full bath rough-in and a 2 bay garage.
Zillow last checked: 8 hours ago
Listing updated: October 17, 2025 at 11:54am
Listed by:
Alexander A Hencheck Jr (937)435-9919,
H.M.S. Real Estate
Bought with:
Test Member
Test Office
Source: DABR MLS,MLS#: 928176 Originating MLS: Dayton Area Board of REALTORS
Originating MLS: Dayton Area Board of REALTORS
Facts & features
Interior
Bedrooms & bathrooms
- Bedrooms: 3
- Bathrooms: 2
- Full bathrooms: 2
- Main level bathrooms: 2
Primary bedroom
- Level: Main
- Dimensions: 14 x 17
Bedroom
- Level: Main
- Dimensions: 11 x 12
Bedroom
- Level: Main
- Dimensions: 11 x 11
Breakfast room nook
- Level: Main
- Dimensions: 10 x 12
Family room
- Level: Main
- Dimensions: 22 x 18
Kitchen
- Level: Main
- Dimensions: 12 x 12
Office
- Level: Main
- Dimensions: 11 x 11
Heating
- Forced Air, Natural Gas
Cooling
- Central Air
Appliances
- Included: Dishwasher, Disposal, Microwave, Range, Electric Water Heater
Features
- Kitchen Island, Kitchen/Family Room Combo, Pantry, Quartz Counters, Solid Surface Counters, Walk-In Closet(s)
- Windows: Insulated Windows, Vinyl
- Basement: Full,Unfinished
Interior area
- Total structure area: 4,162
- Total interior livable area: 4,162 sqft
Property
Parking
- Total spaces: 2
- Parking features: Attached, Garage, Two Car Garage, Garage Door Opener
- Attached garage spaces: 2
Features
- Levels: One
- Stories: 1
- Patio & porch: Porch
- Exterior features: Porch
Lot
- Size: 0.28 Acres
- Dimensions: 80 x 150
Details
- Parcel number: 3050700010406003
- Zoning: Residential
- Zoning description: Residential
Construction
Type & style
- Home type: SingleFamily
- Architectural style: Ranch
- Property subtype: Single Family Residence
Materials
- Brick, Vinyl Siding
Condition
- New Construction
- New construction: Yes
- Year built: 2025
Details
- Builder model: Calvin
- Warranty included: Yes
Utilities & green energy
- Utilities for property: Natural Gas Available
Community & neighborhood
Security
- Security features: Smoke Detector(s)
Location
- Region: Springfield
- Subdivision: Estates At Melody Parks
HOA & financial
HOA
- Has HOA: Yes
- HOA fee: $450 annually
- Services included: Association Management
- Association name: Forty Partners, LLC
- Association phone: 614-356-5500
Other
Other facts
- Listing terms: Conventional,FHA,VA Loan
Price history
| Date | Event | Price |
|---|---|---|
| 10/16/2025 | Sold | $440,000-2.2%$106/sqft |
Source: | ||
| 9/17/2025 | Pending sale | $449,900$108/sqft |
Source: | ||
| 9/9/2025 | Price change | $449,900-2.2%$108/sqft |
Source: | ||
| 8/26/2025 | Price change | $459,900-2.1%$110/sqft |
Source: | ||
| 8/18/2025 | Price change | $469,900-2.1%$113/sqft |
Source: | ||
Public tax history
Tax history is unavailable.
Neighborhood: 45505
Nearby schools
GreatSchools rating
- 7/10Possum Elementary SchoolGrades: PK-6Distance: 4.2 mi
- 7/10Shawnee High SchoolGrades: 7-12Distance: 4.4 mi
Schools provided by the listing agent
- District: Clark-Shawnee
Source: DABR MLS. This data may not be complete. We recommend contacting the local school district to confirm school assignments for this home.

Get pre-qualified for a loan
At Zillow Home Loans, we can pre-qualify you in as little as 5 minutes with no impact to your credit score.An equal housing lender. NMLS #10287.
Sell for more on Zillow
Get a free Zillow Showcase℠ listing and you could sell for .
$439,900
2% more+ $8,798
With Zillow Showcase(estimated)
$448,698


