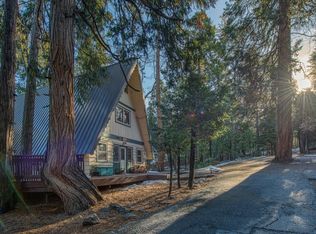Sold for $621,000
$621,000
42068 Hanging Branch Rd, Shaver Lake, CA 93664
4beds
2baths
1,440sqft
Residential, Single Family Residence, Cabin
Built in 1971
0.29 Acres Lot
$624,900 Zestimate®
$431/sqft
$2,263 Estimated rent
Home value
$624,900
$594,000 - $662,000
$2,263/mo
Zestimate® history
Loading...
Owner options
Explore your selling options
What's special
Fulfill your misty mountain morning dreams in this cute-as-can-be cabin. This 4 bedroom/2 bath home with a garage in the ever popular subdivision of Sierra Cedars is tucked away in a quiet cul de sac, where it's enrobed by the surrounding trees. These trees are the neighborhood's namesake- cedars! Fragrant breezes invigorate you on this sprawling deck while you're having your morning coffee, afternoon iced tea, or an early evening's toasted marshmallow. Turn-key and ready to be loved, this fully furnished cabin is ready at your first arrival. No shivering necessary while trying to settle in, central heat is on demand and be controlled remotely via WiFi thermostat. Warmer weather months? Let the central AC assist nature's breezes. Already an established vacation rental, you can decide if you would like to do the same while you're away. Come and experience what you've been looking for!
Zillow last checked: 8 hours ago
Listing updated: July 24, 2023 at 04:18pm
Listed by:
Elizabeth M. Foran DRE #02151819 559-749-4849,
Guarantee Real Estate
Bought with:
Nonmember Nonmember
Nonmember
Nonmember Nonmember
Nonmember
Source: Fresno MLS,MLS#: 593809Originating MLS: Fresno MLS
Facts & features
Interior
Bedrooms & bathrooms
- Bedrooms: 4
- Bathrooms: 2
Primary bedroom
- Area: 0
- Dimensions: 0 x 0
Bedroom 1
- Area: 0
- Dimensions: 0 x 0
Bedroom 2
- Area: 0
- Dimensions: 0 x 0
Bedroom 3
- Area: 0
- Dimensions: 0 x 0
Bedroom 4
- Area: 0
- Dimensions: 0 x 0
Dining room
- Area: 0
- Dimensions: 0 x 0
Family room
- Area: 0
- Dimensions: 0 x 0
Kitchen
- Area: 0
- Dimensions: 0 x 0
Living room
- Area: 0
- Dimensions: 0 x 0
Basement
- Area: 0
Heating
- Floor or Wall Unit
Cooling
- Central Air
Appliances
- Laundry: Inside
Features
- Number of fireplaces: 1
- Fireplace features: Masonry
Interior area
- Total structure area: 1,440
- Total interior livable area: 1,440 sqft
Property
Parking
- Parking features: Carport
- Has garage: Yes
- Has carport: Yes
Features
- Levels: Two
- Stories: 2
- Patio & porch: Deck
Lot
- Size: 0.29 Acres
- Dimensions: 100 x 125
- Features: Rural, Cul-De-Sac, Mature Landscape
Details
- Parcel number: 13021217
- Zoning: R1
Construction
Type & style
- Home type: SingleFamily
- Architectural style: Cabin
- Property subtype: Residential, Single Family Residence, Cabin
Materials
- Wood Siding
- Foundation: Wood Subfloor
- Roof: Composition
Condition
- Year built: 1971
Utilities & green energy
- Sewer: Septic Tank
- Utilities for property: Propane
Community & neighborhood
Location
- Region: Shaver Lake
HOA & financial
Other financial information
- Total actual rent: 0
Other
Other facts
- Listing agreement: Exclusive Right To Sell
- Listing terms: Conventional,Cash
Price history
| Date | Event | Price |
|---|---|---|
| 7/24/2023 | Sold | $621,000-3.7%$431/sqft |
Source: Fresno MLS #593809 Report a problem | ||
| 7/5/2023 | Pending sale | $645,000$448/sqft |
Source: Fresno MLS #593809 Report a problem | ||
| 6/14/2023 | Price change | $645,000-1.5%$448/sqft |
Source: Fresno MLS #593809 Report a problem | ||
| 5/24/2023 | Price change | $655,000+1.6%$455/sqft |
Source: Fresno MLS #593809 Report a problem | ||
| 5/23/2023 | Pending sale | $644,900$448/sqft |
Source: Fresno MLS #593809 Report a problem | ||
Public tax history
| Year | Property taxes | Tax assessment |
|---|---|---|
| 2025 | $8,964 +5.4% | $633,420 +2% |
| 2024 | $8,508 +7.7% | $621,000 +10.7% |
| 2023 | $7,899 +11.7% | $561,000 +2% |
Find assessor info on the county website
Neighborhood: 93664
Nearby schools
GreatSchools rating
- 6/10Pine Ridge Elementary SchoolGrades: K-8Distance: 3.6 mi
Schools provided by the listing agent
- Elementary: Pine Ridge
- Middle: Sierra
- High: Sierra
Source: Fresno MLS. This data may not be complete. We recommend contacting the local school district to confirm school assignments for this home.

Get pre-qualified for a loan
At Zillow Home Loans, we can pre-qualify you in as little as 5 minutes with no impact to your credit score.An equal housing lender. NMLS #10287.
