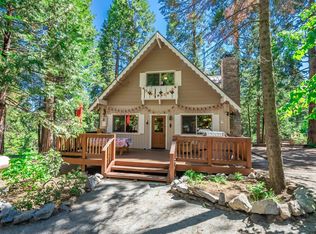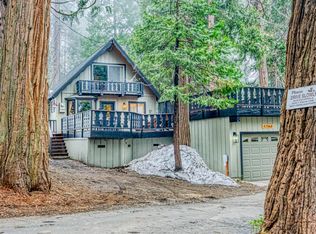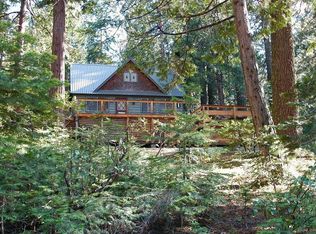Sold for $550,000
$550,000
42066 Hanging Branch Rd, Shaver Lake, CA 93664
5beds
2baths
2,000sqft
Residential, Single Family Residence, Cabin
Built in 1969
0.31 Acres Lot
$556,100 Zestimate®
$275/sqft
$3,261 Estimated rent
Home value
$556,100
$506,000 - $612,000
$3,261/mo
Zestimate® history
Loading...
Owner options
Explore your selling options
What's special
The nicknamed copper cabin shines like a penny in the morning sun. Tucked away at the end of a quiet cul-de-sac lies the one you've been waiting for. A truly unique slice of heaven, this three-storied, five bed/1.5bath mountain getaway sits atop a spacious .31 acre. There is plenty of level parking, with an asphalt driveway leading to a 2 car slab that can easily be transformed into a carport or full garage, with additional parking on driveway. Equipped with a full mudroom/laundry room, you won't fret over soggy clothes after a fun day on the slopes. Warm up by the fire with a cup of coffee and some of Shaver Lake's famous cinnamon pull-apart bread. Get a page-turner started in your reading nook next to the window while the snow falls. From your kitchen window you'll have peekaboo views of the snow capped mountain side. Sleepy? Retire to one of 5 bedrooms, two of which are on the main level. Come and see for yourself, this cabin has room for EVERYONE. Whether you're wanting to get away and hear the silence of the falling snow, or the chirping of birds in spring, this one is all-season perfect for all of your wants and needs.
Zillow last checked: 8 hours ago
Listing updated: February 12, 2025 at 04:05pm
Listed by:
Elizabeth M. Foran DRE #02151819 559-749-4849,
Iron Key Real Estate
Bought with:
Elizabeth M. Foran, DRE #02151819
Iron Key Real Estate
Source: Fresno MLS,MLS#: 607489Originating MLS: Fresno MLS
Facts & features
Interior
Bedrooms & bathrooms
- Bedrooms: 5
- Bathrooms: 2
Primary bedroom
- Area: 0
- Dimensions: 0 x 0
Bedroom 1
- Area: 0
- Dimensions: 0 x 0
Bedroom 2
- Area: 0
- Dimensions: 0 x 0
Bedroom 3
- Area: 0
- Dimensions: 0 x 0
Bedroom 4
- Area: 0
- Dimensions: 0 x 0
Bathroom
- Features: Tub/Shower
Dining room
- Area: 0
- Dimensions: 0 x 0
Family room
- Area: 0
- Dimensions: 0 x 0
Kitchen
- Features: Pantry
- Area: 0
- Dimensions: 0 x 0
Living room
- Area: 0
- Dimensions: 0 x 0
Basement
- Area: 0
Heating
- Floor or Wall Unit
Appliances
- Included: Dishwasher, Microwave, Refrigerator
- Laundry: Inside, Lower Level
Features
- Loft
- Flooring: Carpet, Tile
- Basement: None
- Number of fireplaces: 1
- Fireplace features: Masonry
Interior area
- Total structure area: 2,000
- Total interior livable area: 2,000 sqft
Property
Parking
- Parking features: Open
- Has uncovered spaces: Yes
Features
- Levels: Multi/Split
Lot
- Size: 0.31 Acres
- Dimensions: 105 x 130
- Features: Mountain, Cul-De-Sac
Details
- Additional structures: Shed(s)
- Parcel number: 13021212
- Zoning: R1
Construction
Type & style
- Home type: SingleFamily
- Architectural style: Cabin
- Property subtype: Residential, Single Family Residence, Cabin
Materials
- Wood Siding
- Foundation: Wood Subfloor
- Roof: Metal
Condition
- Year built: 1969
Utilities & green energy
- Sewer: Septic Tank
- Water: Shared Well
- Utilities for property: Public Utilities, Propane
Community & neighborhood
Location
- Region: Shaver Lake
HOA & financial
Other financial information
- Total actual rent: 0
Other
Other facts
- Listing agreement: Exclusive Right To Sell
- Listing terms: Conventional,Cash
Price history
| Date | Event | Price |
|---|---|---|
| 2/10/2025 | Sold | $550,000-14%$275/sqft |
Source: Fresno MLS #607489 Report a problem | ||
| 1/9/2025 | Pending sale | $639,900$320/sqft |
Source: Fresno MLS #607489 Report a problem | ||
| 6/19/2024 | Price change | $639,900-4.5%$320/sqft |
Source: Fresno MLS #607489 Report a problem | ||
| 2/27/2024 | Price change | $669,900-2.2%$335/sqft |
Source: Fresno MLS #607489 Report a problem | ||
| 1/31/2024 | Listed for sale | $685,000$343/sqft |
Source: Fresno MLS #607489 Report a problem | ||
Public tax history
| Year | Property taxes | Tax assessment |
|---|---|---|
| 2025 | $3,227 +3.7% | $102,278 -12.6% |
| 2024 | $3,113 -4.7% | $117,015 +2% |
| 2023 | $3,265 +30.7% | $114,722 +2% |
Find assessor info on the county website
Neighborhood: 93664
Nearby schools
GreatSchools rating
- 6/10Pine Ridge Elementary SchoolGrades: K-8Distance: 3.6 mi
Schools provided by the listing agent
- Elementary: Pine Ridge
- Middle: Sierra
- High: Sierra
Source: Fresno MLS. This data may not be complete. We recommend contacting the local school district to confirm school assignments for this home.
Get pre-qualified for a loan
At Zillow Home Loans, we can pre-qualify you in as little as 5 minutes with no impact to your credit score.An equal housing lender. NMLS #10287.


