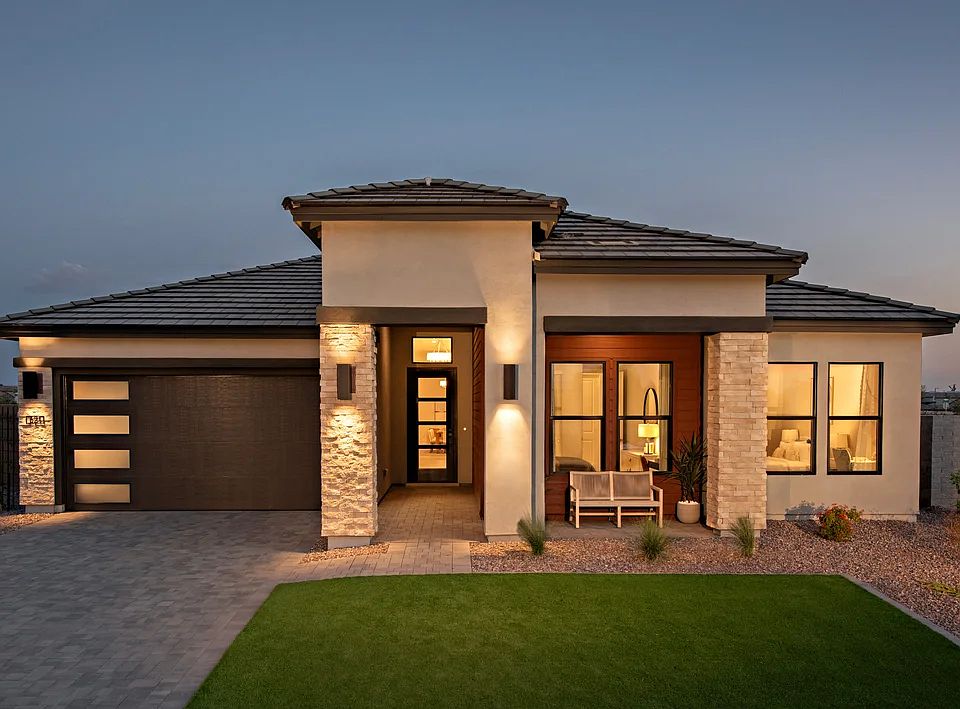~Special CASH Pricing Available $609,990~ Welcome to Edgewood Estates, a new community ideally located near commuter routes, The Olive Mill, and Queen Creek Marketplace. This stunning Frankfurt plan offers an open layout with a spacious Great Room and vaulted ceilings, plus a Home Office and an Activity Room between the bedrooms. The gourmet kitchen features a large island, Quill-stained cabinets, Iced White quartz countertops, and Bosch stainless-steel appliances perfect for entertaining. The split floor plan provides added privacy for the luxurious Primary Suite, which includes a spa-like bath with a resort-style shower and freestanding tub. Don't miss this exceptional home!
New construction
$609,990
42065 N Cutbow Trl, San Tan Valley, AZ 85140
4beds
2baths
2,838sqft
Single Family Residence
Built in 2025
7,302 Square Feet Lot
$-- Zestimate®
$215/sqft
$100/mo HOA
What's special
Split floor planOpen layoutLuxurious primary suiteHome officeLarge islandBosch stainless-steel appliancesActivity room
- 62 days
- on Zillow |
- 196 |
- 20 |
Zillow last checked: 7 hours ago
Listing updated: 8 hours ago
Listed by:
Chad Fuller 928-275-1811,
K. Hovnanian Great Western Homes, LLC
Source: ARMLS,MLS#: 6868556

Travel times
Schedule tour
Select your preferred tour type — either in-person or real-time video tour — then discuss available options with the builder representative you're connected with.
Select a date
Open houses
Facts & features
Interior
Bedrooms & bathrooms
- Bedrooms: 4
- Bathrooms: 2.5
Heating
- Electric
Cooling
- Central Air, Programmable Thmstat
Appliances
- Included: Soft Water Loop, Electric Cooktop
- Laundry: Engy Star (See Rmks), Wshr/Dry HookUp Only
Features
- High Speed Internet, Smart Home, Double Vanity, 9+ Flat Ceilings, Kitchen Island
- Flooring: Carpet, Tile
- Windows: Low Emissivity Windows, Double Pane Windows, ENERGY STAR Qualified Windows
- Has basement: No
- Has fireplace: No
- Fireplace features: None
Interior area
- Total structure area: 2,838
- Total interior livable area: 2,838 sqft
Property
Parking
- Total spaces: 5
- Parking features: Tandem Garage, Garage Door Opener, Direct Access
- Garage spaces: 3
- Uncovered spaces: 2
Features
- Stories: 1
- Patio & porch: Covered
- Spa features: None
- Fencing: Block
Lot
- Size: 7,302 Square Feet
- Features: Sprinklers In Front, Desert Front, Dirt Back
Details
- Parcel number: 10424661
Construction
Type & style
- Home type: SingleFamily
- Architectural style: Ranch
- Property subtype: Single Family Residence
Materials
- Spray Foam Insulation, Stucco, Wood Frame, Low VOC Paint, Blown Cellulose, Painted
- Roof: Tile
Condition
- Under Construction
- New construction: Yes
- Year built: 2025
Details
- Builder name: K. Hovnanian Homes
Utilities & green energy
- Sewer: Private Sewer
- Water: City Water
Community & HOA
Community
- Features: Playground
- Subdivision: Edgewood Estates
HOA
- Has HOA: Yes
- Services included: Maintenance Grounds
- HOA fee: $100 monthly
- HOA name: Edgewood HOA
- HOA phone: 480-422-0888
Location
- Region: San Tan Valley
Financial & listing details
- Price per square foot: $215/sqft
- Annual tax amount: $612
- Date on market: 5/19/2025
- Listing terms: Cash,Conventional,FHA,VA Loan
- Ownership: Fee Simple
About the community
Introducing Edgewood Estates, an exceptional community of new-construction homes for sale in North San Tan Valley, AZ. Explore 3 single-story floorplans of up to 4 beds, 3.5 baths, and 3-car garages, with up to 2,838 sq. ft. of living space and options on select plans for extra space with the Extra Suite. Choose from four interior design Looks — Elements, Loft, Farmhouse, or Classic — for designer-curated style in your new home.
Conveniently located in North San Tan Valley, Edgewood Estates offers easy commuting, nearby outdoor recreation and adventure, and plenty of family-friendly fun. Unwind by Saguaro Lake, take in desert views of the San Tan Mountains, tee off at nearby golf courses, or savor farm-fresh produce and olive oil crafted by locals. Offered By: K. Hovnanian at Edgewood, LLC
Source: K. Hovnanian Companies, LLC

