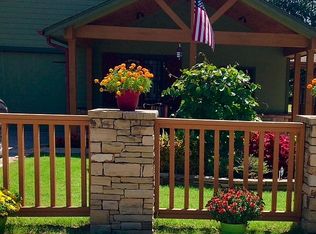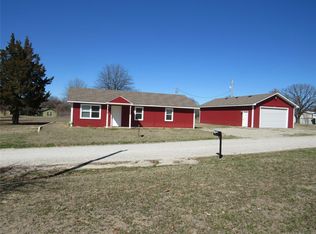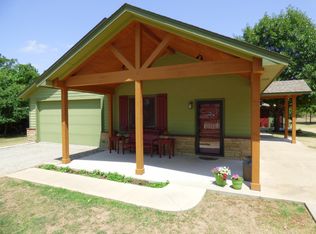Sold for $290,000
$290,000
420617 E 1168th Rd, Eufaula, OK 74432
3beds
1,304sqft
Single Family Residence
Built in 2023
0.47 Acres Lot
$293,800 Zestimate®
$222/sqft
$1,498 Estimated rent
Home value
$293,800
Estimated sales range
Not available
$1,498/mo
Zestimate® history
Loading...
Owner options
Explore your selling options
What's special
Escape to the perfect retreat on Lake Eufaula with this stunning barndominium! This charming property offers a blend of modern farmhouse style and functionality, featuring a thoughtfully designed layout with an open concept and split floor plan This Farmhouse Chic Interior with Stained concrete floors and granite countertops with a farmhouse stainless steel sink brings a touch of rustic elegance to your home. It also features a 24x30 Garage: Equipped with a 10-foot door, perfect for storing your boat, or other recreational vehicles. Nestled just a short walk or golf cart ride from the water, enjoy quick access to a nearby boat ramp for endless lake adventures. Whether you're looking for a full-time residence or a weekend getaway, this property is a rare gem that captures the essence of lake life. Don’t miss this opportunity—schedule your showing today!
Zillow last checked: 8 hours ago
Listing updated: May 30, 2025 at 05:51am
Listed by:
Amy Jo Hutcherson 918-839-8946,
Keller Williams Platinum Realt
Bought with:
Brook Taylor, 202689
Keller Williams SEOK
Source: MLS Technology, Inc.,MLS#: 2502592 Originating MLS: MLS Technology
Originating MLS: MLS Technology
Facts & features
Interior
Bedrooms & bathrooms
- Bedrooms: 3
- Bathrooms: 2
- Full bathrooms: 2
Primary bedroom
- Description: Master Bedroom,Private Bath,Walk-in Closet
- Level: First
Bedroom
- Description: Bedroom,Private Bath,Walk-in Closet
- Level: First
Bedroom
- Description: Bedroom,No Bath,Walk-in Closet
- Level: First
Primary bathroom
- Description: Master Bath,Double Sink,Shower Only
- Level: First
Bathroom
- Description: Hall Bath,Full Bath
- Level: First
Bonus room
- Description: Additional Room,Mud Room
- Level: First
Den
- Description: Den/Family Room,Combo
- Level: First
Dining room
- Description: Dining Room,Combo w/ Living
- Level: First
Living room
- Description: Living Room,Combo
- Level: First
Utility room
- Description: Utility Room,Inside
- Level: First
Heating
- Central, Electric
Cooling
- Central Air
Appliances
- Included: Dishwasher, Electric Water Heater, Disposal, Microwave, Oven, Range, Stove
- Laundry: Washer Hookup, Electric Dryer Hookup
Features
- Granite Counters, High Ceilings, Ceiling Fan(s), Electric Oven Connection, Electric Range Connection, Programmable Thermostat
- Flooring: Concrete
- Windows: Vinyl
- Basement: None
- Has fireplace: No
Interior area
- Total structure area: 1,304
- Total interior livable area: 1,304 sqft
Property
Parking
- Total spaces: 2
- Parking features: Detached, Garage
- Garage spaces: 2
Features
- Levels: One
- Stories: 1
- Patio & porch: Covered, Deck, Patio, Porch
- Exterior features: Other
- Pool features: None
- Fencing: None
- Waterfront features: Boat Ramp/Lift Access, Lake, River Access, Water Access
- Body of water: Eufaula Lake
Lot
- Size: 0.47 Acres
- Features: Other
Details
- Additional structures: Workshop
- Parcel number: 005000000067000000
Construction
Type & style
- Home type: SingleFamily
- Property subtype: Single Family Residence
Materials
- Steel, Wood Frame
- Foundation: Slab
- Roof: Metal
Condition
- Year built: 2023
Utilities & green energy
- Sewer: Aerobic Septic
- Water: Rural
- Utilities for property: Electricity Available, Water Available
Community & neighborhood
Security
- Security features: No Safety Shelter, Smoke Detector(s)
Location
- Region: Eufaula
- Subdivision: Belle Starr Forest Ii
Other
Other facts
- Listing terms: Conventional,FHA,Other,VA Loan
Price history
| Date | Event | Price |
|---|---|---|
| 5/29/2025 | Sold | $290,000$222/sqft |
Source: | ||
| 4/28/2025 | Pending sale | $290,000$222/sqft |
Source: | ||
| 4/23/2025 | Price change | $290,000-1.7%$222/sqft |
Source: | ||
| 3/10/2025 | Price change | $295,000-1.7%$226/sqft |
Source: | ||
| 1/17/2025 | Listed for sale | $300,000+9.1%$230/sqft |
Source: | ||
Public tax history
| Year | Property taxes | Tax assessment |
|---|---|---|
| 2024 | $2,794 +1593.3% | $31,975 +1514.9% |
| 2023 | $165 +469% | $1,980 +470.6% |
| 2022 | $29 | $347 |
Find assessor info on the county website
Neighborhood: 74432
Nearby schools
GreatSchools rating
- 7/10Eufaula Elementary SchoolGrades: PK-5Distance: 5 mi
- 7/10Eufaula Middle SchoolGrades: 6-8Distance: 5 mi
- 7/10Eufaula High SchoolGrades: 9-12Distance: 4.3 mi
Schools provided by the listing agent
- Elementary: Eufaula
- High: Eufaula
- District: Eufaula - Sch Dist (T2)
Source: MLS Technology, Inc.. This data may not be complete. We recommend contacting the local school district to confirm school assignments for this home.
Get pre-qualified for a loan
At Zillow Home Loans, we can pre-qualify you in as little as 5 minutes with no impact to your credit score.An equal housing lender. NMLS #10287.


