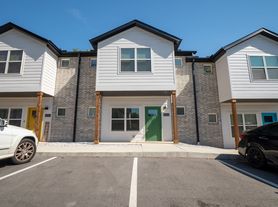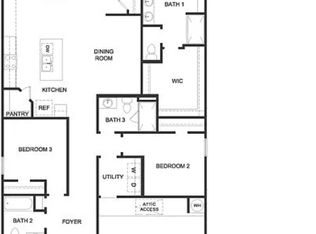This newer construction Home for lease, offers an Open living space that flows into the kitchen and dining area. The kitchen includes a large island, pantry cabinet and GE stainless steel appliances. First floor also includes powder bath and mudroom. Upstairs are 3 bedrooms, including private primary suite with vaulted ceiling, bathroom with double vanities, walk-in shower and a large walk-in closet. The two guest bedrooms share full bathroom with double vanity. Contact Agent for Questions We provide a Resident Benefits Package (RBP) to address common headaches for our residents. Our program handles insurance, identity protection, pest control, air filter changes, utility set up, credit building, rent rewards, and more at a rate of $55.95/month, added to every property as a required program. More details upon application.
House for rent
$2,400/mo
4206 W Bronco Dr, Fayetteville, AR 72704
3beds
1,873sqft
Price may not include required fees and charges.
Single family residence
Available now
Cats, dogs OK
What's special
Two guest bedroomsBathroom with double vanitiesPowder bathLarge walk-in closetWalk-in showerLarge islandGe stainless steel appliances
- 1 day |
- -- |
- -- |
Travel times
Looking to buy when your lease ends?
Consider a first-time homebuyer savings account designed to grow your down payment with up to a 6% match & a competitive APY.
Facts & features
Interior
Bedrooms & bathrooms
- Bedrooms: 3
- Bathrooms: 3
- Full bathrooms: 2
- 1/2 bathrooms: 1
Features
- Walk In Closet
Interior area
- Total interior livable area: 1,873 sqft
Property
Parking
- Details: Contact manager
Features
- Exterior features: Walk In Closet
Details
- Parcel number: 76533251000
Construction
Type & style
- Home type: SingleFamily
- Property subtype: Single Family Residence
Community & HOA
Location
- Region: Fayetteville
Financial & listing details
- Lease term: 1 Year
Price history
| Date | Event | Price |
|---|---|---|
| 11/20/2025 | Listed for rent | $2,400$1/sqft |
Source: Zillow Rentals | ||
| 8/22/2025 | Listing removed | $2,400$1/sqft |
Source: Zillow Rentals | ||
| 7/21/2025 | Price change | $2,400-7.7%$1/sqft |
Source: Zillow Rentals | ||
| 7/11/2025 | Listed for rent | $2,600$1/sqft |
Source: Zillow Rentals | ||
| 6/1/2023 | Sold | $387,711$207/sqft |
Source: | ||

