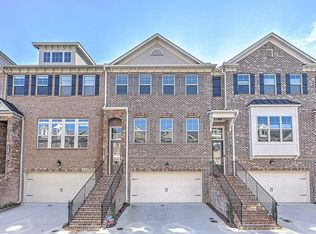Closed
$630,000
4206 Townsend Ln, Atlanta, GA 30346
4beds
2,527sqft
Townhouse, Residential
Built in 2018
1,306.8 Square Feet Lot
$627,900 Zestimate®
$249/sqft
$3,808 Estimated rent
Home value
$627,900
$590,000 - $672,000
$3,808/mo
Zestimate® history
Loading...
Owner options
Explore your selling options
What's special
Highly desirable 4br/3.5ba gated Townhome located in a quiet, tucked away community near Perimeter mall and Ravinia Center! Minutes from shopping, dining, and corporate headquarters including IHG, UPS, Newell Rubbermaid, Mercedes Benz, Cox, State Farm, and Smurfit/West Rock as well as major highways I-285, GA400, I-75 and I-85. Open floor plan boasts light-filled rooms, beautiful hardwood floors, 9 ft ceilings, and elegant crown molding. Custom kitchen offers stainless appliances, gas range/vent hood, wall oven and microwave, black pearl granite countertops, beautiful white cabinetry, tiled backsplash, and a large island. The dining area overlooks a spacious living room with a gas fireplace, wide-plank wood floors and access to a large deck, perfect for entertaining or casual living! Upstairs, the primary suite features a luxurious tiled bathroom with double vanity, oversized frameless shower with dual shower heads, and a large walk-in closet. Two additional bedrooms, a bath, plus laundry are down the hall. Downstairs, the terrace level features the fourth bedroom, or bonus room, and a full bath, a terrace-level patio and greenspace, and two-car garage w/epoxy floor. Amenities include Swimming Pool, Cabana, and Bocce Ball court. Freshly painted and move-in ready!
Zillow last checked: 8 hours ago
Listing updated: October 06, 2025 at 10:54pm
Listing Provided by:
Kris Perkins,
Atlanta Fine Homes Sotheby's International 404-433-1898
Bought with:
Xuan Zheng, 369076
Real Broker, LLC.
Source: FMLS GA,MLS#: 7576598
Facts & features
Interior
Bedrooms & bathrooms
- Bedrooms: 4
- Bathrooms: 4
- Full bathrooms: 3
- 1/2 bathrooms: 1
Primary bedroom
- Features: Other
- Level: Other
Bedroom
- Features: Other
Primary bathroom
- Features: Double Vanity, Shower Only
Dining room
- Features: Open Concept
Kitchen
- Features: Breakfast Bar, Cabinets White, Kitchen Island, Pantry, Stone Counters, View to Family Room
Heating
- Central, Electric, Forced Air, Zoned
Cooling
- Ceiling Fan(s), Central Air, Zoned
Appliances
- Included: Dishwasher, Disposal, Dryer, Electric Oven, Gas Cooktop, Microwave, Range Hood, Refrigerator, Washer
- Laundry: In Hall, Laundry Closet, Upper Level
Features
- Double Vanity, High Ceilings 9 ft Main, High Ceilings 9 ft Upper, High Ceilings 9 ft Lower, Walk-In Closet(s)
- Flooring: Carpet, Ceramic Tile, Hardwood
- Windows: Insulated Windows
- Basement: None
- Attic: Pull Down Stairs
- Number of fireplaces: 1
- Fireplace features: Factory Built, Family Room, Gas Log
- Common walls with other units/homes: 2+ Common Walls,No One Above,No One Below
Interior area
- Total structure area: 2,527
- Total interior livable area: 2,527 sqft
- Finished area above ground: 2,527
- Finished area below ground: 0
Property
Parking
- Total spaces: 2
- Parking features: Attached, Garage, Garage Faces Front, Level Driveway
- Attached garage spaces: 2
- Has uncovered spaces: Yes
Accessibility
- Accessibility features: None
Features
- Levels: Three Or More
- Patio & porch: Covered, Deck, Patio
- Exterior features: No Dock
- Pool features: None
- Spa features: None
- Fencing: None
- Has view: Yes
- View description: Other
- Waterfront features: None
- Body of water: None
Lot
- Size: 1,306 sqft
- Features: Back Yard, Level
Details
- Additional structures: None
- Parcel number: 18 347 01 113
- Other equipment: None
- Horse amenities: None
Construction
Type & style
- Home type: Townhouse
- Architectural style: Townhouse,Traditional
- Property subtype: Townhouse, Residential
- Attached to another structure: Yes
Materials
- Brick, Brick Front, Cement Siding
- Foundation: Slab
- Roof: Shingle
Condition
- Resale
- New construction: No
- Year built: 2018
Utilities & green energy
- Electric: 110 Volts
- Sewer: Public Sewer
- Water: Public
- Utilities for property: Cable Available, Electricity Available, Natural Gas Available, Phone Available, Sewer Available, Water Available
Green energy
- Energy efficient items: None
- Energy generation: None
Community & neighborhood
Security
- Security features: Carbon Monoxide Detector(s), Security Gate, Security System Owned
Community
- Community features: Gated, Homeowners Assoc, Near Public Transport, Near Schools, Near Shopping, Pool, Street Lights
Location
- Region: Atlanta
- Subdivision: Townsend At Perimeter
HOA & financial
HOA
- Has HOA: Yes
- HOA fee: $175 monthly
- Services included: Maintenance Grounds, Swim
Other
Other facts
- Ownership: Fee Simple
- Road surface type: Asphalt, Paved
Price history
| Date | Event | Price |
|---|---|---|
| 9/30/2025 | Sold | $630,000-3.1%$249/sqft |
Source: | ||
| 8/27/2025 | Pending sale | $649,900$257/sqft |
Source: | ||
| 7/11/2025 | Price change | $649,900-2.3%$257/sqft |
Source: | ||
| 5/9/2025 | Listed for sale | $665,000-2.1%$263/sqft |
Source: | ||
| 5/9/2025 | Listing removed | $679,000$269/sqft |
Source: | ||
Public tax history
| Year | Property taxes | Tax assessment |
|---|---|---|
| 2024 | $7,261 +13.2% | $256,600 +3% |
| 2023 | $6,412 +11.2% | $249,160 +24.1% |
| 2022 | $5,766 +1.7% | $200,760 |
Find assessor info on the county website
Neighborhood: 30346
Nearby schools
GreatSchools rating
- 8/10Dunwoody Elementary SchoolGrades: PK-5Distance: 1.8 mi
- 6/10Peachtree Middle SchoolGrades: 6-8Distance: 2 mi
- 7/10Dunwoody High SchoolGrades: 9-12Distance: 1.8 mi
Schools provided by the listing agent
- Elementary: Dunwoody
- Middle: Peachtree
- High: Dunwoody
Source: FMLS GA. This data may not be complete. We recommend contacting the local school district to confirm school assignments for this home.
Get a cash offer in 3 minutes
Find out how much your home could sell for in as little as 3 minutes with a no-obligation cash offer.
Estimated market value
$627,900
Get a cash offer in 3 minutes
Find out how much your home could sell for in as little as 3 minutes with a no-obligation cash offer.
Estimated market value
$627,900
