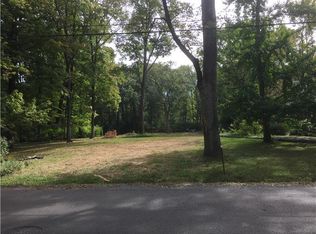Closed
$1,650,000
4206 Sneed Rd, Nashville, TN 37215
5beds
4,602sqft
Single Family Residence, Residential
Built in 1940
0.69 Acres Lot
$-- Zestimate®
$359/sqft
$8,026 Estimated rent
Home value
Not available
Estimated sales range
Not available
$8,026/mo
Zestimate® history
Loading...
Owner options
Explore your selling options
What's special
Location, Location, Location! Walkable to Coveted Julia Green & Harpeth Hall, 2 min to 100's of retail shops, Green Hills Mall, Cinema, Live Music, etc. The large Fenced Mature Treed Lot is Fabulous, Covered Porch at Front Entry, Hardwood Floors, Fireplace, Bookshelves, Large Kitchen with Lots of Cabinets & Open to the Great room. Walk-in pantry, Heavy Crown, Family Rm Overlooks Backyard, Lrg Private Patio off the kitchen, Screened porch(12x16), Master suite w/space for a sitting area w/windows overlooking back yard -two large walk-in closets w/built-ins. A Guest Rm/Nursery on the First Floor is Perfect for Visiting Older Parents. Kids will Love the Upstairs Bedrooms with w/Window Benches, a Sep Shower, a Water Closet, Large Walk-in Shelved Closets, and a Play/Study Area, Teenager will Love the More Private Bedroom w/a Full Bath of their Own. Plenty of Storage in the upstairs unfinished room and basement area. A Cozy Home to Raise Your Family and a Great Home to Entertain Friends!!!
Zillow last checked: 8 hours ago
Listing updated: December 20, 2023 at 01:53pm
Listing Provided by:
Mike Maitland 615-202-6900,
eXp Realty
Bought with:
Mary Kate Jordan, 355363
Benchmark Realty, LLC
Source: RealTracs MLS as distributed by MLS GRID,MLS#: 2590904
Facts & features
Interior
Bedrooms & bathrooms
- Bedrooms: 5
- Bathrooms: 5
- Full bathrooms: 4
- 1/2 bathrooms: 1
- Main level bedrooms: 2
Bedroom 1
- Area: 360 Square Feet
- Dimensions: 15x24
Bedroom 2
- Area: 156 Square Feet
- Dimensions: 12x13
Bedroom 3
- Features: Walk-In Closet(s)
- Level: Walk-In Closet(s)
- Area: 168 Square Feet
- Dimensions: 12x14
Bedroom 4
- Features: Walk-In Closet(s)
- Level: Walk-In Closet(s)
- Area: 168 Square Feet
- Dimensions: 12x14
Den
- Features: Bookcases
- Level: Bookcases
- Area: 270 Square Feet
- Dimensions: 15x18
Dining room
- Features: Combination
- Level: Combination
- Area: 120 Square Feet
- Dimensions: 10x12
Kitchen
- Features: Pantry
- Level: Pantry
- Area: 306 Square Feet
- Dimensions: 18x17
Living room
- Area: 361 Square Feet
- Dimensions: 19x19
Heating
- Central, Natural Gas
Cooling
- Central Air, Electric
Appliances
- Included: Dishwasher, Disposal, Microwave
Features
- Flooring: Tile
- Basement: Other
- Number of fireplaces: 1
- Fireplace features: Den, Gas
Interior area
- Total structure area: 4,602
- Total interior livable area: 4,602 sqft
- Finished area above ground: 4,602
Property
Parking
- Parking features: Asphalt, Driveway
- Has uncovered spaces: Yes
Features
- Levels: Two
- Stories: 2
- Patio & porch: Deck
- Fencing: Back Yard
Lot
- Size: 0.69 Acres
- Dimensions: 100 x 300
- Features: Level
Details
- Parcel number: 13004006800
- Special conditions: Standard
Construction
Type & style
- Home type: SingleFamily
- Property subtype: Single Family Residence, Residential
Materials
- Brick, Wood Siding
- Roof: Shingle
Condition
- New construction: No
- Year built: 1940
- Major remodel year: 1940
Utilities & green energy
- Sewer: Public Sewer
- Water: Public
Community & neighborhood
Security
- Security features: Smoke Detector(s)
Location
- Region: Nashville
- Subdivision: Belle Meade Annex
Price history
| Date | Event | Price |
|---|---|---|
| 12/20/2023 | Sold | $1,650,000-10.8%$359/sqft |
Source: | ||
| 12/14/2023 | Contingent | $1,850,000$402/sqft |
Source: | ||
| 12/7/2023 | Price change | $1,850,000-5.1%$402/sqft |
Source: | ||
| 11/9/2023 | Listed for sale | $1,950,000+875%$424/sqft |
Source: | ||
| 5/5/1997 | Sold | $200,000$43/sqft |
Source: Agent Provided Report a problem | ||
Public tax history
| Year | Property taxes | Tax assessment |
|---|---|---|
| 2023 | $8,795 | $270,275 |
| 2022 | $8,795 -1% | $270,275 |
| 2021 | $8,887 -8.1% | $270,275 +18% |
Find assessor info on the county website
Neighborhood: Green Hills
Nearby schools
GreatSchools rating
- 8/10Julia Green Elementary SchoolGrades: K-4Distance: 0.2 mi
- 8/10John T. Moore Middle SchoolGrades: 5-8Distance: 1.9 mi
- 6/10Hillsboro High SchoolGrades: 9-12Distance: 1.1 mi
Schools provided by the listing agent
- Elementary: Julia Green Elementary
- Middle: John Trotwood Moore Middle
- High: Hillsboro Comp High School
Source: RealTracs MLS as distributed by MLS GRID. This data may not be complete. We recommend contacting the local school district to confirm school assignments for this home.

Get pre-qualified for a loan
At Zillow Home Loans, we can pre-qualify you in as little as 5 minutes with no impact to your credit score.An equal housing lender. NMLS #10287.
