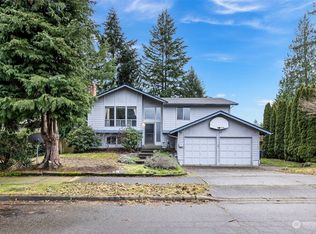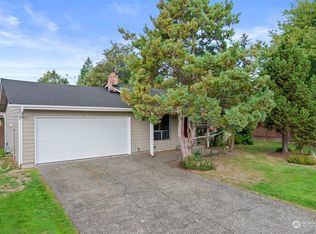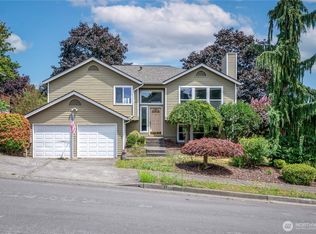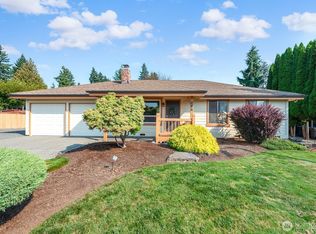Sold
Listed by:
Thomas R. McGough,
Real Property Associates
Bought with: Keller Williams Rlty Bellevue
$775,000
4206 SE 1st Place, Renton, WA 98059
4beds
1,900sqft
Single Family Residence
Built in 1981
7,723.19 Square Feet Lot
$776,200 Zestimate®
$408/sqft
$3,313 Estimated rent
Home value
$776,200
$714,000 - $838,000
$3,313/mo
Zestimate® history
Loading...
Owner options
Explore your selling options
What's special
Pride-of-ownership home with sunny Southern exposure and delightful outlook to quiet street. Bright floor plan, spacious rooms, beautiful fenced level rear yard. Entertainment deck off back of kitchen, sliding doors to private back yard and patio. Spacious cook's kitchen with abundant counterspace. Come and enjoy life's pleasures in this snazzy clean home on quiet street. 3 bedrooms up, recent fresh paint and carpet. Spacious rec-room downstairs with peaceful outlook. Seperate clean and bright laundry room. Attached double car garage with room for vehicles and storage. Super convenient friendly neighborhood with easy access to shopping, restaurants and freeway. Parking pad in driveway. Central Air conditioning. Low traffic. Welcome Home!
Zillow last checked: 8 hours ago
Listing updated: September 20, 2025 at 04:01am
Listed by:
Thomas R. McGough,
Real Property Associates
Bought with:
Laura Keller, 24000197
Keller Williams Rlty Bellevue
Source: NWMLS,MLS#: 2388065
Facts & features
Interior
Bedrooms & bathrooms
- Bedrooms: 4
- Bathrooms: 2
- Full bathrooms: 2
- Main level bathrooms: 1
- Main level bedrooms: 3
Primary bedroom
- Level: Main
Bedroom
- Level: Lower
Bedroom
- Level: Main
Bedroom
- Level: Main
Bathroom full
- Level: Lower
Bathroom full
- Level: Main
Dining room
- Level: Main
Entry hall
- Level: Main
Family room
- Level: Lower
Kitchen with eating space
- Level: Main
Living room
- Level: Main
Utility room
- Level: Lower
Heating
- Fireplace, Forced Air, Natural Gas
Cooling
- Central Air
Appliances
- Included: Dishwasher(s), Disposal, Refrigerator(s), Garbage Disposal, Water Heater: Gas, Water Heater Location: Downstairs laundry room
Features
- Dining Room
- Flooring: Ceramic Tile, Laminate, Carpet
- Windows: Double Pane/Storm Window
- Basement: Daylight,Finished
- Number of fireplaces: 1
- Fireplace features: Gas, Upper Level: 1, Fireplace
Interior area
- Total structure area: 1,900
- Total interior livable area: 1,900 sqft
Property
Parking
- Total spaces: 2
- Parking features: Driveway, Attached Garage
- Attached garage spaces: 2
Features
- Levels: Multi/Split
- Entry location: Main
- Patio & porch: Double Pane/Storm Window, Dining Room, Fireplace, Water Heater
Lot
- Size: 7,723 sqft
- Features: Curbs, Paved, Sidewalk, Cable TV, Deck, Gas Available, Patio
- Topography: Level,Partial Slope
- Residential vegetation: Garden Space
Details
- Parcel number: 2525000200
- Zoning: 2 - Single Family
- Zoning description: Jurisdiction: City
- Special conditions: Standard
- Other equipment: Leased Equipment: none
Construction
Type & style
- Home type: SingleFamily
- Property subtype: Single Family Residence
Materials
- Wood Siding
- Foundation: Poured Concrete
- Roof: Composition
Condition
- Year built: 1981
Utilities & green energy
- Electric: Company: Puget Sound Energy
- Sewer: Sewer Connected, Company: City of Renton
- Water: Community, Company: City of Renton
Community & neighborhood
Location
- Region: Renton
- Subdivision: Maplewood Heights
Other
Other facts
- Listing terms: Cash Out,Conventional,FHA
- Cumulative days on market: 50 days
Price history
| Date | Event | Price |
|---|---|---|
| 8/20/2025 | Sold | $775,000-2.5%$408/sqft |
Source: | ||
| 7/25/2025 | Pending sale | $795,000$418/sqft |
Source: | ||
| 6/23/2025 | Price change | $795,000-2.2%$418/sqft |
Source: | ||
| 6/6/2025 | Listed for sale | $812,500+62.5%$428/sqft |
Source: | ||
| 5/15/2024 | Listing removed | -- |
Source: Zillow Rentals Report a problem | ||
Public tax history
| Year | Property taxes | Tax assessment |
|---|---|---|
| 2024 | $7,126 +12.5% | $694,000 +18.2% |
| 2023 | $6,337 -5.6% | $587,000 -15.5% |
| 2022 | $6,711 +17.4% | $695,000 +36.8% |
Find assessor info on the county website
Neighborhood: South Union
Nearby schools
GreatSchools rating
- 10/10Maplewood Heights Elementary SchoolGrades: K-5Distance: 0.7 mi
- 6/10Mcknight Middle SchoolGrades: 6-8Distance: 1.9 mi
- 6/10Hazen Senior High SchoolGrades: 9-12Distance: 1.3 mi
Schools provided by the listing agent
- Elementary: Maplewood Heights El
- Middle: Mcknight Mid
- High: Hazen Snr High
Source: NWMLS. This data may not be complete. We recommend contacting the local school district to confirm school assignments for this home.

Get pre-qualified for a loan
At Zillow Home Loans, we can pre-qualify you in as little as 5 minutes with no impact to your credit score.An equal housing lender. NMLS #10287.
Sell for more on Zillow
Get a free Zillow Showcase℠ listing and you could sell for .
$776,200
2% more+ $15,524
With Zillow Showcase(estimated)
$791,724


