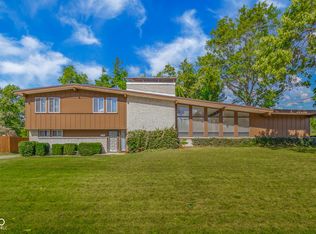Sold
$405,000
4206 Ridgeway Ave, Columbus, IN 47203
5beds
3,230sqft
Residential, Single Family Residence
Built in 1960
0.35 Acres Lot
$422,100 Zestimate®
$125/sqft
$2,827 Estimated rent
Home value
$422,100
$401,000 - $443,000
$2,827/mo
Zestimate® history
Loading...
Owner options
Explore your selling options
What's special
Riverview Acres: Come enjoy this outdoor oasis with an in-ground, heated, saltwater pool + brand new 7-Person 65-Jet hot tub (2022), large 330 sq. ft. wooden deck (2021), patio with gazebo (2021), outdoor 6-Person Finnish sauna, huge fenced yard + playset! A 200 sq. ft. sunroom perfect for summer dinners overlooks the backyard. This home is walking distance from Parkside Elementary School, the People Trail, and the park + soccer fields. Main-floor bedroom + full bathroom. Finished basement with bonus room and full bathroom. Hardwood floors in all bedrooms. Granite counters. New in the last 3-8 years: windows, furnace, water heater, sunroom, deck, playset, sauna, gazebo, LVP flooring, pool salt water system and pool heater.
Zillow last checked: 8 hours ago
Listing updated: July 12, 2023 at 11:28am
Listing Provided by:
Sarah Sanders 812-447-2503,
RE/MAX Real Estate Prof,
Alison Wold,
RE/MAX Real Estate Prof
Bought with:
Non-BLC Member
MIBOR REALTOR® Association
Source: MIBOR as distributed by MLS GRID,MLS#: 21914767
Facts & features
Interior
Bedrooms & bathrooms
- Bedrooms: 5
- Bathrooms: 3
- Full bathrooms: 3
- Main level bathrooms: 1
- Main level bedrooms: 1
Primary bedroom
- Features: Hardwood
- Level: Upper
- Area: 238 Square Feet
- Dimensions: 14x17
Bedroom 2
- Features: Hardwood
- Level: Upper
- Area: 165 Square Feet
- Dimensions: 11x15
Bedroom 3
- Features: Hardwood
- Level: Upper
- Area: 192 Square Feet
- Dimensions: 12x16
Bedroom 4
- Features: Hardwood
- Level: Upper
- Area: 96 Square Feet
- Dimensions: 08x12
Bedroom 5
- Features: Hardwood
- Level: Main
- Area: 121 Square Feet
- Dimensions: 11x11
Bonus room
- Features: Vinyl Plank
- Level: Basement
- Area: 156 Square Feet
- Dimensions: 13x12
Dining room
- Features: Vinyl Plank
- Level: Main
- Area: 130 Square Feet
- Dimensions: 10x13
Family room
- Features: Vinyl Plank
- Level: Basement
- Area: 168 Square Feet
- Dimensions: 12x14
Kitchen
- Features: Tile-Ceramic
- Level: Main
- Area: 132 Square Feet
- Dimensions: 11x12
Living room
- Features: Vinyl Plank
- Level: Main
- Area: 221 Square Feet
- Dimensions: 13x17
Heating
- Forced Air
Cooling
- Has cooling: Yes
Appliances
- Included: Dishwasher, Dryer, MicroHood, Electric Oven, Refrigerator, Washer
Features
- Breakfast Bar, Hardwood Floors, High Speed Internet
- Flooring: Hardwood
- Windows: Windows Vinyl
- Basement: Finished
- Number of fireplaces: 1
- Fireplace features: Family Room, Gas Log
Interior area
- Total structure area: 3,230
- Total interior livable area: 3,230 sqft
- Finished area below ground: 665
Property
Parking
- Total spaces: 2
- Parking features: Attached
- Attached garage spaces: 2
- Details: Garage Parking Other(Finished Garage, Garage Door Opener)
Features
- Levels: Two
- Stories: 2
- Patio & porch: Covered, Deck
- Exterior features: Playground
- Has spa: Yes
Lot
- Size: 0.35 Acres
- Features: Fence Full Rear, Mature Trees
Details
- Additional structures: Barn Storage, Storage
- Parcel number: 039512120003400005
- Special conditions: Sales Disclosure Supplements
Construction
Type & style
- Home type: SingleFamily
- Property subtype: Residential, Single Family Residence
Materials
- Vinyl With Brick
- Foundation: Block
Condition
- New construction: No
- Year built: 1960
Utilities & green energy
- Water: Municipal/City
Community & neighborhood
Location
- Region: Columbus
- Subdivision: Riverview Acres
Price history
| Date | Event | Price |
|---|---|---|
| 7/12/2023 | Sold | $405,000-4.7%$125/sqft |
Source: | ||
| 6/14/2023 | Pending sale | $425,000$132/sqft |
Source: | ||
| 6/8/2023 | Price change | $425,000-4.5%$132/sqft |
Source: | ||
| 5/8/2023 | Price change | $444,900-3.3%$138/sqft |
Source: | ||
| 4/13/2023 | Price change | $459,900+2.4%$142/sqft |
Source: | ||
Public tax history
| Year | Property taxes | Tax assessment |
|---|---|---|
| 2024 | $3,275 -1.3% | $326,000 +15.5% |
| 2023 | $3,317 +14.2% | $282,300 +1% |
| 2022 | $2,906 +2.3% | $279,500 +15.4% |
Find assessor info on the county website
Neighborhood: 47203
Nearby schools
GreatSchools rating
- 6/10Parkside Elementary SchoolGrades: PK-6Distance: 0.6 mi
- 5/10Northside Middle SchoolGrades: 7-8Distance: 1.3 mi
- 7/10Columbus North High SchoolGrades: 9-12Distance: 1.5 mi
Schools provided by the listing agent
- Elementary: Parkside Elementary School
- Middle: Northside Middle School
- High: Columbus North High School
Source: MIBOR as distributed by MLS GRID. This data may not be complete. We recommend contacting the local school district to confirm school assignments for this home.
Get pre-qualified for a loan
At Zillow Home Loans, we can pre-qualify you in as little as 5 minutes with no impact to your credit score.An equal housing lender. NMLS #10287.
Sell with ease on Zillow
Get a Zillow Showcase℠ listing at no additional cost and you could sell for —faster.
$422,100
2% more+$8,442
With Zillow Showcase(estimated)$430,542
