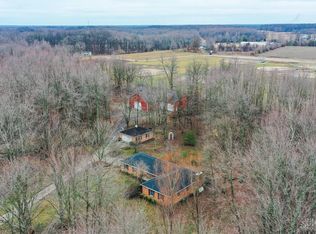Sold for $549,000 on 03/21/25
$549,000
4206 Rapture Dr, Batavia, OH 45103
3beds
1,804sqft
Single Family Residence, Farm
Built in 1995
5 Acres Lot
$497,500 Zestimate®
$304/sqft
$2,096 Estimated rent
Home value
$497,500
$463,000 - $532,000
$2,096/mo
Zestimate® history
Loading...
Owner options
Explore your selling options
What's special
Welcome to 4206 Rapture Dr! This charming custom-built Cedar Country Cape Cod horse friendly mini-farm is nestled on a picturesque 5-acre partially wooded lot and offers a harmonious blend of rustic elegance and modern comfort. The property includes fenced pasture, 2 stable barn w/paddock & water and electric, a HUGE 4 car Detached Garage with a heated workshop. The inviting full wrap-around porch sets the stage for relaxation and outdoor enjoyment. Step inside to discover a warm and welcoming interior featuring hardwood flooring in the entry, dining area, and kitchen. The spacious great room boasts a striking floor-to-ceiling stone fireplace, creating a cozy focal point, and provides a seamless transition to the expansive deck through a convenient walkout. The first-floor master bedroom suite is a true retreat, complete with a luxurious whirlpool bath for ultimate relaxation. Upstairs, two additional bedrooms and a full bathroom offer ample space for family or guests.
Zillow last checked: 8 hours ago
Listing updated: March 21, 2025 at 12:07pm
Listed by:
Greg Traynor 513-824-8536,
Wyndham-Lyons Realty Services, 513-322-2905
Bought with:
Lynn D. Murphy-Dickerscheid, 0000418494
eXp Realty
Source: Cincy MLS,MLS#: 1830670 Originating MLS: Cincinnati Area Multiple Listing Service
Originating MLS: Cincinnati Area Multiple Listing Service

Facts & features
Interior
Bedrooms & bathrooms
- Bedrooms: 3
- Bathrooms: 2
- Full bathrooms: 2
Primary bedroom
- Features: Bath Adjoins, Walk-In Closet(s), Walkout
- Level: First
- Area: 165
- Dimensions: 15 x 11
Bedroom 2
- Level: Second
- Area: 110
- Dimensions: 11 x 10
Bedroom 3
- Level: Second
- Area: 110
- Dimensions: 11 x 10
Bedroom 4
- Area: 0
- Dimensions: 0 x 0
Bedroom 5
- Area: 0
- Dimensions: 0 x 0
Primary bathroom
- Features: Shower, Tile Floor, Tub, Marb/Gran/Slate
Bathroom 1
- Features: Full
- Level: First
Bathroom 2
- Features: Full
- Level: Second
Bathroom 3
- Features: Partial
- Level: First
Dining room
- Features: Wood Floor
- Level: First
- Area: 132
- Dimensions: 12 x 11
Family room
- Area: 0
- Dimensions: 0 x 0
Kitchen
- Features: Counter Bar, Wood Cabinets, Wood Floor, Marble/Granite/Slate
- Area: 132
- Dimensions: 12 x 11
Living room
- Features: Walkout, Wall-to-Wall Carpet, Fireplace
- Area: 285
- Dimensions: 19 x 15
Office
- Area: 0
- Dimensions: 0 x 0
Heating
- Heat Pump
Cooling
- Central Air
Appliances
- Included: Dishwasher, Disposal, Microwave, Oven/Range, Refrigerator, Electric Water Heater
Features
- High Ceilings, Cathedral Ceiling(s)
- Windows: Bay/Bow, Wood Frames
- Basement: Full,Unfinished
- Number of fireplaces: 1
- Fireplace features: Wood Burning, Living Room
Interior area
- Total structure area: 1,804
- Total interior livable area: 1,804 sqft
Property
Parking
- Total spaces: 4
- Parking features: Driveway, Garage Door Opener
- Garage spaces: 4
- Has uncovered spaces: Yes
Features
- Levels: Two
- Stories: 2
- Patio & porch: Covered Deck/Patio, Deck, Porch
- Exterior features: Other
- Fencing: Wood
- Has view: Yes
- View description: Trees/Woods
Lot
- Size: 5 Acres
- Dimensions: 458 x 475
- Features: 5 to 9.9 Acres
- Topography: Level,Pasture
Details
- Additional structures: Stable(s)
- Parcel number: 022011D079
- Zoning description: Residential
- Other equipment: Sump Pump
Construction
Type & style
- Home type: SingleFamily
- Architectural style: Cape Cod
- Property subtype: Single Family Residence, Farm
Materials
- Cedar
- Foundation: Concrete Perimeter
- Roof: Shingle
Condition
- New construction: No
- Year built: 1995
Utilities & green energy
- Gas: None
- Sewer: Septic Tank, Private Sewer
- Water: Public
Community & neighborhood
Security
- Security features: Security System
Location
- Region: Batavia
HOA & financial
HOA
- Has HOA: Yes
- HOA fee: $300 annually
- Services included: Other
- Association name: Self Managed
Other
Other facts
- Listing terms: No Special Financing,Conventional
Price history
| Date | Event | Price |
|---|---|---|
| 3/21/2025 | Sold | $549,000+9.8%$304/sqft |
Source: | ||
| 3/3/2025 | Pending sale | $499,900$277/sqft |
Source: | ||
| 2/28/2025 | Listed for sale | $499,900-2%$277/sqft |
Source: | ||
| 8/16/2024 | Listing removed | -- |
Source: | ||
| 8/15/2024 | Listed for sale | $510,000+183.3%$283/sqft |
Source: | ||
Public tax history
| Year | Property taxes | Tax assessment |
|---|---|---|
| 2024 | $3,957 -0.7% | $121,170 |
| 2023 | $3,985 +10.6% | $121,170 +30.3% |
| 2022 | $3,604 -0.2% | $92,960 |
Find assessor info on the county website
Neighborhood: 45103
Nearby schools
GreatSchools rating
- 6/10Clermont Northeastern Elementary SchoolGrades: K-5Distance: 3.1 mi
- 3/10Clermont Northeastern Middle SchoolGrades: 6-8Distance: 2.8 mi
- 4/10Clermont Northeastern High SchoolGrades: 9-12Distance: 2.9 mi
Get a cash offer in 3 minutes
Find out how much your home could sell for in as little as 3 minutes with a no-obligation cash offer.
Estimated market value
$497,500
Get a cash offer in 3 minutes
Find out how much your home could sell for in as little as 3 minutes with a no-obligation cash offer.
Estimated market value
$497,500
