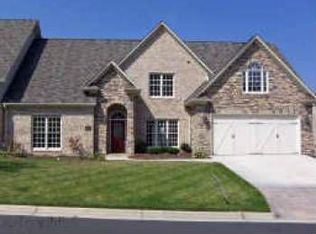Sold for $494,500 on 09/29/23
$494,500
4206 Pennfield Way, High Point, NC 27262
5beds
4,657sqft
Stick/Site Built, Residential, Townhouse
Built in 2005
0.17 Acres Lot
$527,800 Zestimate®
$--/sqft
$3,070 Estimated rent
Home value
$527,800
$501,000 - $554,000
$3,070/mo
Zestimate® history
Loading...
Owner options
Explore your selling options
What's special
Priced at approximately $112 per square foot so make your updates and build instant equity.Come home to this spacious 5 bedroom, 4 bath brick townhome in the beautiful Pennfield community of High Point. The 2-story floor plan includes a partially finished basement with a full bath and kitchenette, 2 fireplaces, and an attached 2-car garage. Enjoy the primary bedroom main level living, stainless steel kitchen appliances, and a cozy sunroom that opens to the back deck. Outdoor patio area offers a relaxing spot for that morning coffee while you take in nature with a view of mature neighborhood trees. Schedule your showing today!**$20k PRICE REDUCTION FOR CARPET AND PAINT UPDATES**
Zillow last checked: 8 hours ago
Listing updated: April 11, 2024 at 08:52am
Listed by:
Jeffrey Nicholson 336-244-2101,
Keller Williams Realty Elite,
Payton Nicholson 336-244-3211,
Keller Williams Realty Elite
Bought with:
Teresa Johnson, 71750
Craven-Johnson-Pollock, Inc.
Source: Triad MLS,MLS#: 1112289 Originating MLS: Winston-Salem
Originating MLS: Winston-Salem
Facts & features
Interior
Bedrooms & bathrooms
- Bedrooms: 5
- Bathrooms: 4
- Full bathrooms: 4
- Main level bathrooms: 2
Primary bedroom
- Level: Main
- Dimensions: 15.83 x 13.33
Bedroom 2
- Level: Second
- Dimensions: 11.25 x 18.92
Bedroom 3
- Level: Second
- Dimensions: 12.75 x 13.5
Bedroom 4
- Level: Basement
- Dimensions: 15.83 x 14.17
Bedroom 5
- Level: Basement
- Dimensions: 14.17 x 13.5
Breakfast
- Level: Main
- Dimensions: 10.5 x 11
Den
- Level: Basement
- Dimensions: 19.5 x 13.5
Dining room
- Level: Main
- Dimensions: 12.67 x 13.5
Kitchen
- Level: Main
- Dimensions: 11.33 x 13.5
Laundry
- Level: Main
- Dimensions: 6.75 x 6.17
Living room
- Level: Main
- Dimensions: 20.42 x 17.58
Office
- Level: Main
- Dimensions: 15.92 x 12
Sunroom
- Level: Main
- Dimensions: 12 x 12
Heating
- Heat Pump, Electric
Cooling
- Central Air
Appliances
- Included: Microwave, Dishwasher, Free-Standing Range, Electric Water Heater
- Laundry: Dryer Connection, Main Level, Washer Hookup
Features
- Ceiling Fan(s), Dead Bolt(s), Kitchen Island
- Flooring: Carpet, Tile, Wood
- Basement: Partially Finished, Basement
- Attic: Walk-In
- Number of fireplaces: 2
- Fireplace features: Den, Living Room
Interior area
- Total structure area: 4,657
- Total interior livable area: 4,657 sqft
- Finished area above ground: 3,639
- Finished area below ground: 1,018
Property
Parking
- Total spaces: 2
- Parking features: Driveway, Garage, Garage Door Opener, Attached
- Attached garage spaces: 2
- Has uncovered spaces: Yes
Features
- Levels: Two
- Stories: 2
- Pool features: None
- Fencing: None
Lot
- Size: 0.17 Acres
- Features: City Lot, Sloped, Not in Flood Zone
Details
- Parcel number: 01019B0000007
- Zoning: RS
- Special conditions: Owner Sale
Construction
Type & style
- Home type: Townhouse
- Architectural style: Traditional
- Property subtype: Stick/Site Built, Residential, Townhouse
Materials
- Brick, Stone
Condition
- Year built: 2005
Utilities & green energy
- Sewer: Public Sewer
- Water: Public
Community & neighborhood
Location
- Region: High Point
- Subdivision: Pennfield
HOA & financial
HOA
- Has HOA: Yes
- HOA fee: $730 quarterly
Other
Other facts
- Listing agreement: Exclusive Right To Sell
- Listing terms: Cash,Conventional,FHA,VA Loan
Price history
| Date | Event | Price |
|---|---|---|
| 9/29/2023 | Sold | $494,500-4% |
Source: | ||
| 8/28/2023 | Pending sale | $515,000$111/sqft |
Source: | ||
| 8/12/2023 | Price change | $515,000-3.7% |
Source: | ||
| 7/20/2023 | Listed for sale | $535,000+1.9% |
Source: | ||
| 10/31/2022 | Listing removed | $525,000 |
Source: | ||
Public tax history
| Year | Property taxes | Tax assessment |
|---|---|---|
| 2025 | $4,785 | $402,930 |
| 2024 | $4,785 +11.5% | $402,930 +8.7% |
| 2023 | $4,290 | $370,600 |
Find assessor info on the county website
Neighborhood: 27262
Nearby schools
GreatSchools rating
- 7/10Friendship ElementaryGrades: PK-5Distance: 4.5 mi
- 5/10Ledford MiddleGrades: 6-8Distance: 3.7 mi
- 4/10Ledford Senior HighGrades: 9-12Distance: 4.2 mi
Schools provided by the listing agent
- Elementary: Friendship
- Middle: Ledford
- High: Ledford
Source: Triad MLS. This data may not be complete. We recommend contacting the local school district to confirm school assignments for this home.
Get a cash offer in 3 minutes
Find out how much your home could sell for in as little as 3 minutes with a no-obligation cash offer.
Estimated market value
$527,800
Get a cash offer in 3 minutes
Find out how much your home could sell for in as little as 3 minutes with a no-obligation cash offer.
Estimated market value
$527,800
