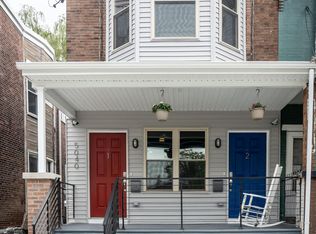Within easy walking distance to the hustle and bustle of Manayunks's Main Street, and to the amenities of "The Ridge" in Roxborough sits this charming four bedroom, one full and one half bath, 1,646 sq ft home. This home has an open floor plan with many original features including large molding thru-out the living room and dining room. The over-sized, eat-in kitchen features recessed lighting, granite counter-tops, plenty of wood cabinetry, stainless steel appliances, cool checkered ceramic tile floors and exit to a private grassy back yard. First floor powder room and laundry area finish off this level. Second floor features two bedrooms and bonus office/playroom with good closet space and hall bath with soaking tub and shower, checkered ceramic tile, and vanity. Third floor features two additional bedrooms. Covered front porch with lighting for relaxing Sunday mornings. Close to public transportation. This home is combines location, style and space. It is a must see-will not last!
House for rent
$2,350/mo
4206 Pechin St, Philadelphia, PA 19128
4beds
1,646sqft
Price is base rent and doesn't include required fees.
Singlefamily
Available Fri Aug 8 2025
Cats, dogs OK
Wall unit, ceiling fan
In unit laundry
On street parking
Natural gas
What's special
Open floor planOver-sized eat-in kitchenCovered front porchLarge moldingRecessed lightingOriginal featuresGood closet space
- 16 days
- on Zillow |
- -- |
- -- |
Travel times

Earn cash toward a down payment
Earn up to $2,000 in rewards, just for renting with Zillow.
Facts & features
Interior
Bedrooms & bathrooms
- Bedrooms: 4
- Bathrooms: 2
- Full bathrooms: 1
- 1/2 bathrooms: 1
Rooms
- Room types: Dining Room
Heating
- Natural Gas
Cooling
- Wall Unit, Ceiling Fan
Appliances
- Included: Dishwasher, Dryer, Microwave, Refrigerator, Washer
- Laundry: In Unit, Main Level
Features
- Ceiling Fan(s), Eat-in Kitchen, Floor Plan - Traditional, Formal/Separate Dining Room, Recessed Lighting, Upgraded Countertops
- Flooring: Wood
- Has basement: Yes
Interior area
- Total interior livable area: 1,646 sqft
Property
Parking
- Parking features: On Street
- Details: Contact manager
Features
- Exterior features: Contact manager
Details
- Parcel number: 212161800
Construction
Type & style
- Home type: SingleFamily
- Property subtype: SingleFamily
Condition
- Year built: 1920
Community & HOA
Location
- Region: Philadelphia
Financial & listing details
- Lease term: Contact For Details
Price history
| Date | Event | Price |
|---|---|---|
| 5/19/2025 | Listed for rent | $2,350+34.3%$1/sqft |
Source: Bright MLS #PAPH2480646 | ||
| 4/4/2017 | Listing removed | $1,750$1/sqft |
Source: BHHS Fox & Roach - Narberth #6941747 | ||
| 3/9/2017 | Listed for rent | $1,750+11.1%$1/sqft |
Source: BHHS Fox & Roach - Narberth #6941747 | ||
| 10/29/2014 | Listing removed | $1,575$1/sqft |
Source: BHHS Fox & Roach-Wayne #6458827 | ||
| 10/2/2014 | Price change | $1,575-6%$1/sqft |
Source: BHHS Fox & Roach-Wayne #6458827 | ||
![[object Object]](https://photos.zillowstatic.com/fp/f23435126d003377edc43d6b8611fbb4-p_i.jpg)
