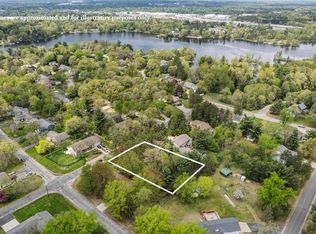Closed
$315,000
4206 NEBEL STREET, Stevens Point, WI 54481
3beds
2,094sqft
Single Family Residence
Built in 1971
0.4 Acres Lot
$320,900 Zestimate®
$150/sqft
$1,832 Estimated rent
Home value
$320,900
$282,000 - $366,000
$1,832/mo
Zestimate® history
Loading...
Owner options
Explore your selling options
What's special
Immaculate, recently remodeled, one story, brick/alum, 3 bedrooms, 2 bath home with 2 car attached garage and concrete driveway is move in ready. This amazing home is in the highly desirable City of Stevens Point neighborhood and is located on a large private corner lot with underground sprinkler system and mature trees. Twin majestic front doors welcome guests to the huge 13x24 living room with plenty of natural lighting. The enclosed back porch with a wall of windows is perfect to enjoy watching the birds and wildlife bug free. The bright and cheery kitchen and dinette makes dining at home a pleasure. The master bedroom has its own private bath. Another great feature to this home is the finished lower level family room having so much space (13x28) and adjacent to it is another open concept room ( 17x18) that would make a great office, den, media or craft room, or anything you desire. There is also a wine or canned goods cellar as well as additional storage space.,Recent updates include: new stainless-steel appliances, toilets, flooring (luxury vinyl plank and carpet) paint, hardware on cabinets & doors, outlets and switches. Insulated 2 car garage with new drywall.
Zillow last checked: 8 hours ago
Listing updated: February 14, 2025 at 01:15am
Listed by:
MARILYN HAROLDSON Phone:715-570-6222,
RE/MAX EXCEL
Bought with:
Team Kitowski
Source: WIREX MLS,MLS#: 22500078 Originating MLS: Central WI Board of REALTORS
Originating MLS: Central WI Board of REALTORS
Facts & features
Interior
Bedrooms & bathrooms
- Bedrooms: 3
- Bathrooms: 2
- Full bathrooms: 2
- Main level bedrooms: 3
Primary bedroom
- Level: Main
- Area: 156
- Dimensions: 12 x 13
Bedroom 2
- Level: Main
- Area: 108
- Dimensions: 9 x 12
Bedroom 3
- Level: Main
- Area: 108
- Dimensions: 9 x 12
Family room
- Level: Lower
- Area: 364
- Dimensions: 13 x 28
Kitchen
- Level: Main
- Area: 143
- Dimensions: 13 x 11
Living room
- Level: Main
- Area: 312
- Dimensions: 13 x 24
Heating
- Natural Gas, Forced Air
Cooling
- Central Air
Appliances
- Included: Refrigerator, Range/Oven, Dishwasher
Features
- Other
- Flooring: Carpet
- Basement: Full,Block
Interior area
- Total structure area: 2,094
- Total interior livable area: 2,094 sqft
- Finished area above ground: 1,424
- Finished area below ground: 670
Property
Parking
- Total spaces: 2
- Parking features: 2 Car, Attached, Garage Door Opener
- Attached garage spaces: 2
Features
- Levels: One
- Stories: 1
- Patio & porch: Porch
Lot
- Size: 0.40 Acres
Details
- Parcel number: 281230803310311
- Zoning: Residential
- Special conditions: Arms Length
Construction
Type & style
- Home type: SingleFamily
- Architectural style: Ranch
- Property subtype: Single Family Residence
Materials
- Brick, Vinyl Siding, Other
- Roof: Shingle,Rubber/Membrane
Condition
- 21+ Years
- New construction: No
- Year built: 1971
Utilities & green energy
- Sewer: Public Sewer
- Water: Public
Community & neighborhood
Security
- Security features: Smoke Detector(s)
Location
- Region: Stevens Point
- Municipality: Stevens Point
Other
Other facts
- Listing terms: Arms Length Sale
Price history
| Date | Event | Price |
|---|---|---|
| 2/13/2025 | Sold | $315,000+5%$150/sqft |
Source: | ||
| 1/13/2025 | Contingent | $300,000$143/sqft |
Source: | ||
| 1/9/2025 | Listed for sale | $300,000$143/sqft |
Source: | ||
Public tax history
| Year | Property taxes | Tax assessment |
|---|---|---|
| 2024 | -- | $242,100 |
| 2023 | -- | $242,100 +61.5% |
| 2022 | -- | $149,900 |
Find assessor info on the county website
Neighborhood: 54481
Nearby schools
GreatSchools rating
- 5/10Mcdill Elementary SchoolGrades: K-6Distance: 1 mi
- 5/10Benjamin Franklin Junior High SchoolGrades: 7-9Distance: 1.1 mi
- 4/10Stevens Point Area Senior High SchoolGrades: 10-12Distance: 3.2 mi

Get pre-qualified for a loan
At Zillow Home Loans, we can pre-qualify you in as little as 5 minutes with no impact to your credit score.An equal housing lender. NMLS #10287.
