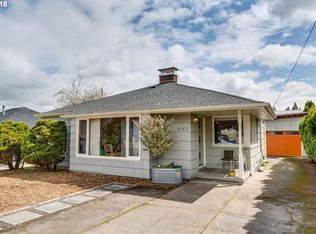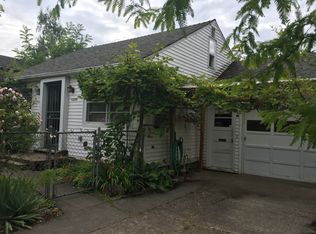Move in ready and affordable! Flowing floorplan, with good room sizes, flooded w/natural light! Spiffy kitchen w/granite counters, stainless appliances. Newer roof, windows, plumbing, water heater. Private, fenced yard w/covered patio and storage building. One block to bus line. Walk to grocery, drug store, Khunamokwst or Wellington Parks. Walk/bike to Beaumont Village and 42nd Ave shops/restaurants. Short hop to Alberta and Hollywood. Come see! You will love the house, location, and lifestyle!
This property is off market, which means it's not currently listed for sale or rent on Zillow. This may be different from what's available on other websites or public sources.

