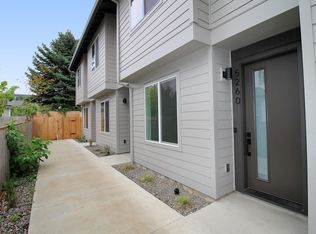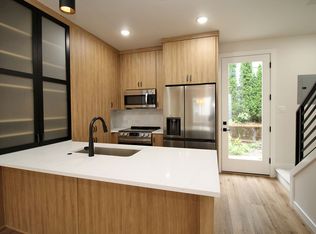Sold
$525,000
4206 NE 15th Ave, Portland, OR 97211
2beds
1,509sqft
Residential, Single Family Residence
Built in 1907
5,227.2 Square Feet Lot
$513,000 Zestimate®
$348/sqft
$2,847 Estimated rent
Home value
$513,000
$477,000 - $549,000
$2,847/mo
Zestimate® history
Loading...
Owner options
Explore your selling options
What's special
Charming & Efficient 1907 Farmhouse in Prime NE Neighborhood! Perched above the street with territorial views and beautifully updated, blending period charm with a modern aesthetic. Gorgeous open living space with tall ceilings, tons of natural light and windows looking out to the west hills. Nicely appointed kitchen/ living area is airy and inviting. A great spot for daily meals at the island or entertaining year-round both inside or spilling out to the private exterior patio. Primary suite with full bath and walk in closet plus a 1/2 bath round out this bright easy living main level. The finished lower level includes a 2nd bedroom suite with Murphy bed and large walk-in closet plus a laundry area and ample storage, with its own separate entrance for added flexibility. Thoughtful updates throughout include luxury vinyl plank flooring, double-pane windows, a high-efficiency gas furnace and water heater and updated fixtures. The newly fenced private backyard is a perfect setting for outdoor entertaining, guests, gardening, or enjoying the firepit on a cool autumn evening. Lots of practicality with a long driveway providing ample off-street parking, a garden shed, bike parking and full front deck -you’ll enjoy both convenience and ease. Popular Schools: Sabin, Tubman and Grant HS. Located in an amazing, desirable neighborhood just moments from Whole Foods, coffee shops, top-rated restaurants, and the vibrant Alberta Arts District—the best of NE Portland right at your doorstep!Walk Score:87; Bike Score:94. [Home Energy Score = 8. HES Report at https://rpt.greenbuildingregistry.com/hes/OR10236622]
Zillow last checked: 8 hours ago
Listing updated: April 28, 2025 at 04:53am
Listed by:
Amy Romberg 503-756-7089,
Windermere Realty Trust,
Daniel Fagan 503-502-7037,
Windermere Realty Trust
Bought with:
Colin Dobrin, 201249823
Real Broker
Source: RMLS (OR),MLS#: 393746713
Facts & features
Interior
Bedrooms & bathrooms
- Bedrooms: 2
- Bathrooms: 3
- Full bathrooms: 2
- Partial bathrooms: 1
- Main level bathrooms: 2
Primary bedroom
- Features: Ceiling Fan, Closet, Ensuite
- Level: Main
- Area: 117
- Dimensions: 13 x 9
Bedroom 2
- Features: Ensuite, Walkin Closet
- Level: Lower
- Area: 91
- Dimensions: 13 x 7
Dining room
- Level: Main
- Area: 132
- Dimensions: 12 x 11
Kitchen
- Features: Beamed Ceilings, Dishwasher, Island, Kitchen Dining Room Combo, Free Standing Range, Free Standing Refrigerator, Vaulted Ceiling
- Level: Main
- Area: 360
- Width: 18
Living room
- Features: Bay Window, High Ceilings
- Level: Main
- Area: 150
- Dimensions: 15 x 10
Heating
- Forced Air 95 Plus
Appliances
- Included: Dishwasher, Disposal, Free-Standing Gas Range, Free-Standing Refrigerator, Plumbed For Ice Maker, Washer/Dryer, Free-Standing Range, Gas Water Heater
- Laundry: Laundry Room
Features
- Ceiling Fan(s), Vaulted Ceiling(s), Walk-In Closet(s), Beamed Ceilings, Kitchen Island, Kitchen Dining Room Combo, High Ceilings, Closet
- Windows: Vinyl Frames, Bay Window(s)
- Basement: Full,Unfinished
Interior area
- Total structure area: 1,509
- Total interior livable area: 1,509 sqft
Property
Parking
- Parking features: Off Street, On Street
- Has uncovered spaces: Yes
Features
- Stories: 2
- Patio & porch: Patio, Porch
- Exterior features: Yard, Exterior Entry
- Has view: Yes
- View description: Territorial
Lot
- Size: 5,227 sqft
- Features: Level, Sloped, SqFt 5000 to 6999
Details
- Additional structures: ToolShed
- Parcel number: R189607
Construction
Type & style
- Home type: SingleFamily
- Architectural style: Bungalow,Farmhouse
- Property subtype: Residential, Single Family Residence
Materials
- Wood Siding
- Foundation: Concrete Perimeter
- Roof: Composition
Condition
- Resale
- New construction: No
- Year built: 1907
Utilities & green energy
- Gas: Gas
- Sewer: Public Sewer
- Water: Public
Community & neighborhood
Location
- Region: Portland
- Subdivision: Sabin
Other
Other facts
- Listing terms: Cash,Conventional
- Road surface type: Paved
Price history
| Date | Event | Price |
|---|---|---|
| 4/18/2025 | Sold | $525,000+6.1%$348/sqft |
Source: | ||
| 4/8/2025 | Pending sale | $495,000$328/sqft |
Source: | ||
| 4/4/2025 | Listed for sale | $495,000+178.1%$328/sqft |
Source: | ||
| 8/31/2001 | Sold | $178,000$118/sqft |
Source: Public Record | ||
Public tax history
| Year | Property taxes | Tax assessment |
|---|---|---|
| 2025 | $2,962 +3.7% | $109,940 +3% |
| 2024 | $2,856 +4% | $106,740 +3% |
| 2023 | $2,746 +2.2% | $103,640 +3% |
Find assessor info on the county website
Neighborhood: Sabin
Nearby schools
GreatSchools rating
- 9/10Sabin Elementary SchoolGrades: PK-5Distance: 0.2 mi
- 8/10Harriet Tubman Middle SchoolGrades: 6-8Distance: 1.4 mi
- 5/10Jefferson High SchoolGrades: 9-12Distance: 1.2 mi
Schools provided by the listing agent
- Elementary: Sabin
- Middle: Harriet Tubman
- High: Grant,Jefferson
Source: RMLS (OR). This data may not be complete. We recommend contacting the local school district to confirm school assignments for this home.
Get a cash offer in 3 minutes
Find out how much your home could sell for in as little as 3 minutes with a no-obligation cash offer.
Estimated market value
$513,000
Get a cash offer in 3 minutes
Find out how much your home could sell for in as little as 3 minutes with a no-obligation cash offer.
Estimated market value
$513,000

