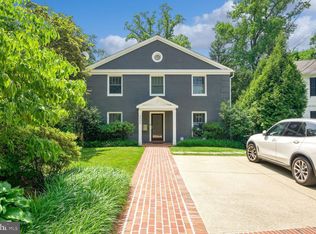Sold for $1,690,000
$1,690,000
4206 Maple Ter, Chevy Chase, MD 20815
5beds
3,060sqft
Single Family Residence
Built in 1969
5,936 Square Feet Lot
$1,671,400 Zestimate®
$552/sqft
$6,698 Estimated rent
Home value
$1,671,400
$1.52M - $1.84M
$6,698/mo
Zestimate® history
Loading...
Owner options
Explore your selling options
What's special
Welcome to this classic center hall colonial nestled in a tranquil cul-de-sac, offering off-street parking for two vehicles. As you approach the home, slate walkways guide you to the front door, where you are welcomed by a marble-floored foyer. To the left, you'll find a formal dining room adorned with elegant chair and crown molding. On the right, a spacious formal living room awaits. The expansive eat-in kitchen boasts ceramic tile flooring, an island, a desk area, recessed lighting, stainless steel appliances, and a pantry. The main level features new wood flooring, extending through the family room, which is situated just off the kitchen. This inviting family room includes a fireplace, built-in shelving, and access to a large deck through a french door. Additional features include tankless water heater, Pella windows, a furnace replaced in 2017, and an AC system replaced in 2024. Upstairs, you will find four generously sized bedrooms and two bathrooms. The primary suite is highlighted by crown molding and an attached private bath with dual vanities and two closets. The lower level offers a spacious rec room with a fireplace, ceramic tile flooring, and sliding glass door leading to a lower-level deck. This level also includes a fifth bedroom, a full bath, and a versatile bonus room perfect for a workout space, office, den, or additional storage. The front yard is equipped with an irrigation system, and the property comes with a grandfathered shed. This home combines classic charm with modern conveniences, making it a perfect choice for comfortable living. While in wonderful condition, this property conveys as-is.
Zillow last checked: 8 hours ago
Listing updated: November 14, 2024 at 04:02pm
Listed by:
Jan Brito 301-646-5774,
Compass,
Listing Team: Brito Associates, Co-Listing Agent: Kelly K Virbickas 202-549-4447,
Compass
Bought with:
Kate Sheckells, 603331
Compass
Source: Bright MLS,MLS#: MDMC2147646
Facts & features
Interior
Bedrooms & bathrooms
- Bedrooms: 5
- Bathrooms: 4
- Full bathrooms: 3
- 1/2 bathrooms: 1
- Main level bathrooms: 1
Basement
- Area: 1225
Heating
- Forced Air, Natural Gas
Cooling
- Central Air, Electric
Appliances
- Included: Gas Water Heater
Features
- Basement: Walk-Out Access
- Number of fireplaces: 2
Interior area
- Total structure area: 3,675
- Total interior livable area: 3,060 sqft
- Finished area above ground: 2,450
- Finished area below ground: 610
Property
Parking
- Parking features: Driveway
- Has uncovered spaces: Yes
Accessibility
- Accessibility features: None
Features
- Levels: Three
- Stories: 3
- Pool features: None
Lot
- Size: 5,936 sqft
Details
- Additional structures: Above Grade, Below Grade
- Parcel number: 160700474854
- Zoning: R60
- Special conditions: Standard
Construction
Type & style
- Home type: SingleFamily
- Architectural style: Colonial
- Property subtype: Single Family Residence
Materials
- Brick
- Foundation: Slab
Condition
- Very Good
- New construction: No
- Year built: 1969
Utilities & green energy
- Sewer: Public Sewer
- Water: Public
Community & neighborhood
Location
- Region: Chevy Chase
- Subdivision: Chevy Chase
- Municipality: Town of Chevy Chase
Other
Other facts
- Listing agreement: Exclusive Right To Sell
- Ownership: Fee Simple
Price history
| Date | Event | Price |
|---|---|---|
| 11/14/2024 | Sold | $1,690,000-3.4%$552/sqft |
Source: | ||
| 10/17/2024 | Contingent | $1,750,000$572/sqft |
Source: | ||
| 9/19/2024 | Listed for sale | $1,750,000+233.3%$572/sqft |
Source: | ||
| 3/1/1995 | Sold | $525,000$172/sqft |
Source: Public Record Report a problem | ||
Public tax history
| Year | Property taxes | Tax assessment |
|---|---|---|
| 2025 | $14,838 +1.9% | $1,326,000 +5.6% |
| 2024 | $14,561 +5.8% | $1,255,667 +5.9% |
| 2023 | $13,764 +10.9% | $1,185,333 +6.3% |
Find assessor info on the county website
Neighborhood: 20815
Nearby schools
GreatSchools rating
- 8/10Chevy Chase Elementary SchoolGrades: 3-5Distance: 0.4 mi
- 7/10Silver Creek MiddleGrades: 6-8Distance: 2.4 mi
- 8/10Bethesda-Chevy Chase High SchoolGrades: 9-12Distance: 0.3 mi
Schools provided by the listing agent
- District: Montgomery County Public Schools
Source: Bright MLS. This data may not be complete. We recommend contacting the local school district to confirm school assignments for this home.
Get pre-qualified for a loan
At Zillow Home Loans, we can pre-qualify you in as little as 5 minutes with no impact to your credit score.An equal housing lender. NMLS #10287.
Sell with ease on Zillow
Get a Zillow Showcase℠ listing at no additional cost and you could sell for —faster.
$1,671,400
2% more+$33,428
With Zillow Showcase(estimated)$1,704,828
