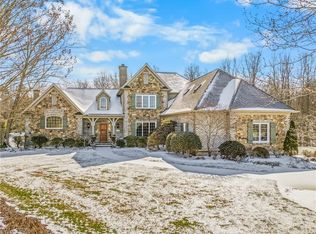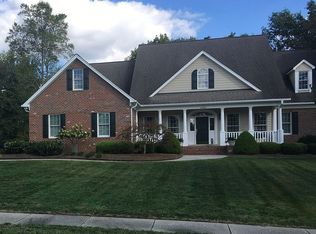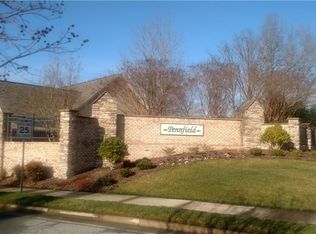One of a kind exquisite residence in the desirable Swansgate neighborhood, one of the prettiest in High Point. Amazing curb appeal with a double circular drive. The private oasis includes a covered porch, deck, & separate sitting area with a custom firepit. Dramatic entry leads to 2 story living room with a wall of windows overlooking the nicely landscaped yard with irrigation & uplighting, and a floor-to-ceiling stone fireplace with gas logs. Chef's kitchen with attractive cabinets, granite countertops, superior appliances incl 2 Bosch dishwashers and a commercial 6 burner gas range, bar seating plus a large breakfast area. Main level primary suite with luxury bath including a jetted tub & separate shower. Spacious bedrooms upstairs with great closets & access to private baths. Large bonus room with additional flex space. A huge walk-up attic provides great additional storage. Side entry 3 car oversized garage with Tesla charger!. Beautiful home for family living and/or entertaining!!
This property is off market, which means it's not currently listed for sale or rent on Zillow. This may be different from what's available on other websites or public sources.


