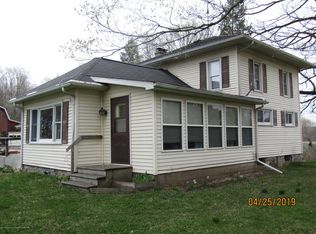Sold for $308,500 on 02/05/25
$308,500
4206 Hydon Rd, Olivet, MI 49076
3beds
1,758sqft
Single Family Residence
Built in 1900
5 Acres Lot
$321,500 Zestimate®
$175/sqft
$2,088 Estimated rent
Home value
$321,500
$264,000 - $392,000
$2,088/mo
Zestimate® history
Loading...
Owner options
Explore your selling options
What's special
5 acres, updated 1 1/2 story with large open new kitchen with vaulted ceiling's. Large great room with nice views. 1st floor primary bedroom with new walk-in shower. Front area off great room makes for nice office or kids area. Upstairs offers 2 more bedrooms 1/2 bath along with a family area for kids. Off the kitchen is a large storage/mud/ backroom which leads to a 23x36 barn and a 8x10 shed. 5 beautiful acres, a must see for the growing family. Home features wood or furnace for heat. New 16x16 patio -2024.
Zillow last checked: 8 hours ago
Listing updated: June 04, 2025 at 08:45am
Listed by:
Robert K Ellsworth 517-332-5100,
Coldwell Banker Professionals-E.L.
Bought with:
Non Member
Source: Greater Lansing AOR,MLS#: 285319
Facts & features
Interior
Bedrooms & bathrooms
- Bedrooms: 3
- Bathrooms: 3
- Full bathrooms: 3
Primary bedroom
- Level: First
- Area: 163.8 Square Feet
- Dimensions: 12.6 x 13
Bedroom 2
- Level: Second
- Area: 116.6 Square Feet
- Dimensions: 10.6 x 11
Bedroom 3
- Level: Second
- Area: 127.2 Square Feet
- Dimensions: 12 x 10.6
Dining room
- Level: First
- Area: 266 Square Feet
- Dimensions: 13.3 x 20
Family room
- Level: Second
- Area: 216 Square Feet
- Dimensions: 12 x 18
Kitchen
- Level: First
- Area: 266 Square Feet
- Dimensions: 13.3 x 20
Living room
- Level: First
- Area: 294 Square Feet
- Dimensions: 14 x 21
Other
- Description: Front Room
- Level: First
- Area: 84 Square Feet
- Dimensions: 7 x 12
Other
- Description: Back Room
- Level: First
- Area: 144 Square Feet
- Dimensions: 8 x 18
Heating
- Forced Air, Wood, Wood Stove
Cooling
- None
Appliances
- Included: Washer, Refrigerator, Range, Oven, Electric Oven, Dryer
- Laundry: Laundry Room, Main Level
Features
- Cathedral Ceiling(s), Ceiling Fan(s)
- Flooring: Carpet, Linoleum
- Basement: Michigan
- Has fireplace: No
Interior area
- Total structure area: 2,849
- Total interior livable area: 1,758 sqft
- Finished area above ground: 1,758
- Finished area below ground: 0
Property
Parking
- Parking features: Driveway, Overhead Storage
- Has uncovered spaces: Yes
Features
- Levels: Two
- Stories: 2
- Patio & porch: Patio
- Has view: Yes
- View description: Rural, Trees/Woods
Lot
- Size: 5 Acres
- Features: Back Yard, Front Yard, Many Trees, Rolling Slope
Details
- Foundation area: 525
- Parcel number: 2314000820009100
- Zoning description: Zoning
Construction
Type & style
- Home type: SingleFamily
- Property subtype: Single Family Residence
Materials
- Aluminum Siding, Vinyl Siding
- Foundation: Combination
- Roof: Shingle
Condition
- Updated/Remodeled
- New construction: No
- Year built: 1900
Utilities & green energy
- Electric: 150 Amp Service
- Sewer: Septic Tank
- Water: Well
Community & neighborhood
Location
- Region: Olivet
- Subdivision: None
Other
Other facts
- Listing terms: VA Loan,Cash,Conventional,FHA
- Road surface type: Concrete, Dirt
Price history
| Date | Event | Price |
|---|---|---|
| 6/4/2025 | Pending sale | $309,000+0.2%$176/sqft |
Source: | ||
| 2/5/2025 | Sold | $308,500-0.2%$175/sqft |
Source: | ||
| 1/3/2025 | Contingent | $309,000$176/sqft |
Source: | ||
| 12/12/2024 | Listed for sale | $309,000$176/sqft |
Source: | ||
Public tax history
Tax history is unavailable.
Neighborhood: 49076
Nearby schools
GreatSchools rating
- 5/10Olivet Middle SchoolGrades: 4-8Distance: 2.9 mi
- 6/10Olivet High SchoolGrades: 9-12Distance: 2.9 mi
- 7/10Fern Persons Elementary SchoolGrades: PK-3Distance: 3.6 mi
Schools provided by the listing agent
- High: Olivet
- District: Olivet
Source: Greater Lansing AOR. This data may not be complete. We recommend contacting the local school district to confirm school assignments for this home.

Get pre-qualified for a loan
At Zillow Home Loans, we can pre-qualify you in as little as 5 minutes with no impact to your credit score.An equal housing lender. NMLS #10287.
Sell for more on Zillow
Get a free Zillow Showcase℠ listing and you could sell for .
$321,500
2% more+ $6,430
With Zillow Showcase(estimated)
$327,930