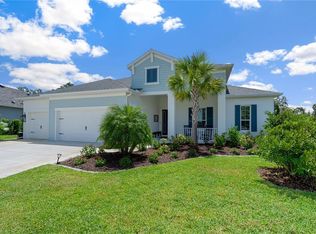Life is heavenly here - Gated community. 2020 built, like-new Neal Communities quality Captiva Coastal model home with heated saltwater pool on one of the prettiest private cul-de-sac lots backing to lake and conservation with lots of trees. Privacy plus, with birds and wildlife. Florida living at its finest. Two covered Lanais, roughed in Summer Kitchen. Saltwater Pool, gas heater, with Cage. 3-car extended insulated Garage with overhead storage, epoxy floor, door openers. Great Room has large open floor plan, open to kitchen and dining with sliders to Lanai. Spacious Den/Office with french glass double doors. Large gorgeous Bonus room with glass sliders to Lanai, triple window with view of the Lake and glass french double doors. This home is open and roomy with popular open floor plan. One level, 2,708 sq.ft. beauty. 3 Bedrooms, 3 full Baths. Cooks Kitchen with beautiful white shaker upgraded kitchen cabinets, backsplash, large one-level Island, gas cooktop, stainless appliances, spacious pantry, granite countertops, cabinets with crown. Utility room w/cabinets, laundry tub, washer/dryer. Split suite plan. Lovely master suite with tray ceiling, large master bath, dual vanities, large walk-in glass shower. Large walk-in closet w/window. Home features Smart Home technology. Energy saving features. Home features Hurricane shutters and radiant barrier. No showings 3/24 & 3/25 - Sellers having pavers installed on driveway, walkway and front porch. Canoe Creek is amenity rich with a Clubhouse, state of the art Fitness Center, Community Kitchen, Lagoon style heated Pool and Spa, 4-pickleball courts and dog park. Beautifully landscaped community entry. Convenient to shopping, dining, entertainment and recreation destinations.
This property is off market, which means it's not currently listed for sale or rent on Zillow. This may be different from what's available on other websites or public sources.
