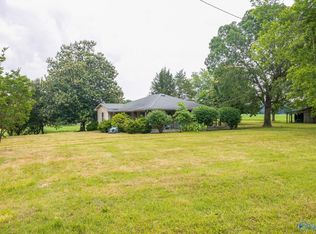Sold for $130,000
$130,000
4206 Elkwood Section Rd, Ardmore, AL 35739
2beds
900sqft
Manufactured Home, Mobile Home
Built in 2022
0.5 Acres Lot
$66,600 Zestimate®
$144/sqft
$1,137 Estimated rent
Home value
$66,600
$58,000 - $77,000
$1,137/mo
Zestimate® history
Loading...
Owner options
Explore your selling options
What's special
Looking for a place to call home in the country or a place to run your business. This home offers 2 Bedrooms, 2 full bath home and is only two years old. Open floor plan with family room open to the kitchen with pantry and breakfast bar. Home is a cute country home with Isolated Master Bedroom and full bath. Guest bedroom and bath on the other side of the home. Detached 484 sq ft, 2 car garage was built in 2000. Can be bought with the house and one acre lot next door for $235,900 both properties.
Zillow last checked: 8 hours ago
Listing updated: August 23, 2024 at 02:08pm
Listed by:
Kathy King 256-337-5793,
Coldwell Banker First
Bought with:
Kathy King, 49482
Coldwell Banker First
Source: ValleyMLS,MLS#: 21862572
Facts & features
Interior
Bedrooms & bathrooms
- Bedrooms: 2
- Bathrooms: 2
- Full bathrooms: 2
Primary bedroom
- Features: Carpet, Isolate, Walk-In Closet(s)
- Level: First
- Area: 180
- Dimensions: 15 x 12
Bedroom 2
- Features: Carpet, Isolate
- Level: First
- Area: 108
- Dimensions: 9 x 12
Kitchen
- Features: Eat-in Kitchen, Pantry, LVP
- Level: First
- Area: 195
- Dimensions: 15 x 13
Living room
- Features: LVP
- Level: First
- Area: 225
- Dimensions: 15 x 15
Heating
- Central 1, Electric
Cooling
- Central 1, Electric
Features
- Open Floorplan
- Has basement: No
- Has fireplace: No
- Fireplace features: None
Interior area
- Total interior livable area: 900 sqft
Property
Parking
- Parking features: Garage-Two Car, Garage-Detached, Garage Faces Front
Features
- Levels: One
- Stories: 1
Lot
- Size: 0.50 Acres
Details
- Parcel number: 0502090000003005
Construction
Type & style
- Home type: MobileManufactured
- Architectural style: Ranch,See Remarks
- Property subtype: Manufactured Home, Mobile Home
Materials
- Foundation: See Remarks
Condition
- New construction: No
- Year built: 2022
Utilities & green energy
- Sewer: Septic Tank
Community & neighborhood
Location
- Region: Ardmore
- Subdivision: Metes And Bounds
Price history
| Date | Event | Price |
|---|---|---|
| 8/23/2024 | Sold | $130,000-3.7%$144/sqft |
Source: | ||
| 6/30/2024 | Pending sale | $135,000$150/sqft |
Source: | ||
| 6/5/2024 | Listed for sale | $135,000$150/sqft |
Source: | ||
Public tax history
| Year | Property taxes | Tax assessment |
|---|---|---|
| 2025 | $187 | $5,480 |
Find assessor info on the county website
Neighborhood: 35739
Nearby schools
GreatSchools rating
- 3/10Madison Cross Roads Elementary SchoolGrades: PK-5Distance: 4.1 mi
- 5/10Sparkman Middle SchoolGrades: 6-8Distance: 7.7 mi
- 2/10Sparkman Ninth Grade SchoolGrades: 9Distance: 9.8 mi
Schools provided by the listing agent
- Elementary: Madison Cross Roads
- Middle: Sparkman
- High: Sparkman
Source: ValleyMLS. This data may not be complete. We recommend contacting the local school district to confirm school assignments for this home.
