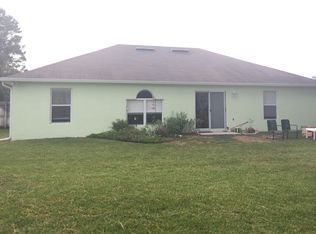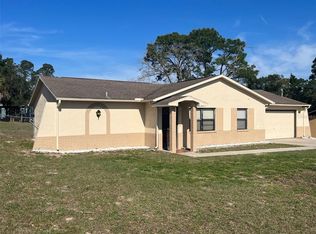Sold for $255,000 on 06/30/25
$255,000
4206 Candler Ave, Spring Hill, FL 34609
2beds
1,067sqft
Single Family Residence
Built in 2005
10,018.8 Square Feet Lot
$247,700 Zestimate®
$239/sqft
$1,467 Estimated rent
Home value
$247,700
$218,000 - $280,000
$1,467/mo
Zestimate® history
Loading...
Owner options
Explore your selling options
What's special
This beautifully 2005 built home with 2-Bedroom, 2-Bathroom has plenty of space and curb appeal. Located in a prime location, this home is just minutes from shopping, parks, schools, and easy access to the Suncoast Parkway. Home features an open floor plan, perfect for modern living and entertaining. With 2 spacious bedrooms and 2 full bathrooms, this property offers both comfort and style. Key Features include recently renovated inside and out and a brand-new roof. Bright and airy open concept living space. Back porch perfect for relaxing or entertaining. New shed for extra storage. Whether you're looking for a cozy retreat or a great place to start a new chapter, this home is ready for you to move in and make it your own in a great location. Schedule a tour today and experience all that this wonderful home has to offer!
Zillow last checked: 8 hours ago
Listing updated: July 01, 2025 at 09:10am
Listed by:
Karen M Mulrooney 352-279-7763,
REMAX Marketing Specialists
Bought with:
NON MEMBER
NON MEMBER
Source: HCMLS,MLS#: 2251998
Facts & features
Interior
Bedrooms & bathrooms
- Bedrooms: 2
- Bathrooms: 2
- Full bathrooms: 2
Other
- Description: Porch
Heating
- Central, Electric
Cooling
- Central Air, Electric
Appliances
- Included: Dryer, Electric Oven, Electric Range, Electric Water Heater, Microwave, Refrigerator, Washer
- Laundry: Electric Dryer Hookup, In Garage, Washer Hookup
Features
- Breakfast Bar, Ceiling Fan(s), Open Floorplan, Primary Bathroom - Shower No Tub, Walk-In Closet(s), Split Plan
- Flooring: Tile
- Has fireplace: No
Interior area
- Total structure area: 1,067
- Total interior livable area: 1,067 sqft
Property
Parking
- Total spaces: 2
- Parking features: Garage
- Garage spaces: 2
Features
- Levels: One
- Stories: 1
- Patio & porch: Covered, Rear Porch, Screened
Lot
- Size: 10,018 sqft
- Dimensions: 80 x 125
- Features: Few Trees
Details
- Additional structures: Shed(s)
- Parcel number: R32 323 17 5160 1029 0020
- Zoning: PDP
- Zoning description: PUD
- Special conditions: Standard
Construction
Type & style
- Home type: SingleFamily
- Architectural style: Contemporary,Ranch
- Property subtype: Single Family Residence
Materials
- Block, Concrete, Stucco
- Roof: Shingle
Condition
- New construction: No
- Year built: 2005
Utilities & green energy
- Sewer: Septic Tank
- Water: Public
- Utilities for property: Cable Connected, Electricity Connected, Water Connected
Community & neighborhood
Location
- Region: Spring Hill
- Subdivision: Spring Hill Unit 16
Other
Other facts
- Listing terms: Cash,Conventional,VA Loan
- Road surface type: Asphalt
Price history
| Date | Event | Price |
|---|---|---|
| 6/30/2025 | Sold | $255,000-3.7%$239/sqft |
Source: | ||
| 6/3/2025 | Pending sale | $264,900$248/sqft |
Source: | ||
| 5/16/2025 | Listed for sale | $264,900$248/sqft |
Source: | ||
| 5/4/2025 | Pending sale | $264,900$248/sqft |
Source: | ||
| 4/5/2025 | Price change | $264,900-3.6%$248/sqft |
Source: | ||
Public tax history
| Year | Property taxes | Tax assessment |
|---|---|---|
| 2024 | $2,950 +0.5% | $192,276 +0.3% |
| 2023 | $2,935 +175.7% | $191,723 +177% |
| 2022 | $1,065 0% | $69,210 +3% |
Find assessor info on the county website
Neighborhood: 34609
Nearby schools
GreatSchools rating
- 5/10Spring Hill Elementary SchoolGrades: PK-5Distance: 1.6 mi
- 6/10West Hernando Middle SchoolGrades: 6-8Distance: 5.5 mi
- 4/10Frank W. Springstead High SchoolGrades: 9-12Distance: 1.2 mi
Schools provided by the listing agent
- Elementary: Spring Hill
- Middle: West Hernando
- High: Springstead
Source: HCMLS. This data may not be complete. We recommend contacting the local school district to confirm school assignments for this home.
Get a cash offer in 3 minutes
Find out how much your home could sell for in as little as 3 minutes with a no-obligation cash offer.
Estimated market value
$247,700
Get a cash offer in 3 minutes
Find out how much your home could sell for in as little as 3 minutes with a no-obligation cash offer.
Estimated market value
$247,700

