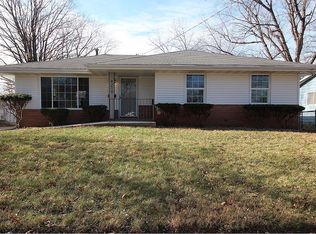Sold for $251,052 on 06/06/23
$251,052
4206 41st St, Des Moines, IA 50310
2beds
1,063sqft
Single Family Residence
Built in 1958
8,189.28 Square Feet Lot
$265,200 Zestimate®
$236/sqft
$1,643 Estimated rent
Home value
$265,200
$252,000 - $278,000
$1,643/mo
Zestimate® history
Loading...
Owner options
Explore your selling options
What's special
Delightful brick home on a dead end cul-de-sac features 2 nice sized bedrooms, a robust living room, updated full bath, updated kitchen and a formal dining area that could be converted into a 3rd bedroom. The lower level features a 3rd non-conforming bedroom and living space with laundry and tons of storage including a cedar closet. Outside you will enjoy a fully fenced yard and 2 car garage.
Offers will be reviewed Monday May 1st. 7pm. Reponses will be sent by 930 pm.
Zillow last checked: 8 hours ago
Listing updated: June 07, 2023 at 07:22am
Listed by:
Christopher Foster (641)891-8178,
Weichert, Realtors - 515 Agency
Bought with:
Jenna Borcherding
RE/MAX Precision
Source: DMMLS,MLS#: 672022 Originating MLS: Des Moines Area Association of REALTORS
Originating MLS: Des Moines Area Association of REALTORS
Facts & features
Interior
Bedrooms & bathrooms
- Bedrooms: 2
- Bathrooms: 2
- Full bathrooms: 2
- Main level bedrooms: 2
Heating
- Forced Air, Gas, Natural Gas
Cooling
- Central Air
Appliances
- Included: Dishwasher, Microwave, Stove
Features
- Separate/Formal Dining Room, Eat-in Kitchen, Cable TV
- Flooring: Carpet, Laminate, Tile
- Basement: Finished
Interior area
- Total structure area: 1,063
- Total interior livable area: 1,063 sqft
- Finished area below ground: 500
Property
Parking
- Total spaces: 2
- Parking features: Attached, Garage, Two Car Garage
- Attached garage spaces: 2
Features
- Patio & porch: Deck
- Exterior features: Deck, Fully Fenced
- Fencing: Chain Link,Wood,Full
Lot
- Size: 8,189 sqft
- Dimensions: 62 x 131
Details
- Parcel number: 10001503050000
- Zoning: Res
Construction
Type & style
- Home type: SingleFamily
- Architectural style: Ranch
- Property subtype: Single Family Residence
Materials
- Brick
- Foundation: Block
Condition
- Year built: 1958
Utilities & green energy
- Sewer: Public Sewer
- Water: Public
Community & neighborhood
Security
- Security features: Smoke Detector(s)
Location
- Region: Des Moines
Other
Other facts
- Listing terms: Cash,Conventional,FHA,VA Loan
- Road surface type: Concrete
Price history
| Date | Event | Price |
|---|---|---|
| 6/6/2023 | Sold | $251,052+9.2%$236/sqft |
Source: | ||
| 5/2/2023 | Pending sale | $230,000$216/sqft |
Source: | ||
| 4/28/2023 | Listed for sale | $230,000+58.6%$216/sqft |
Source: | ||
| 6/2/2022 | Sold | $145,000-9.4%$136/sqft |
Source: Public Record Report a problem | ||
| 3/24/2021 | Listing removed | -- |
Source: Owner Report a problem | ||
Public tax history
| Year | Property taxes | Tax assessment |
|---|---|---|
| 2024 | $4,144 -8.3% | $221,100 |
| 2023 | $4,518 +5.7% | $221,100 +15.3% |
| 2022 | $4,274 +2.4% | $191,700 |
Find assessor info on the county website
Neighborhood: Lower Beaver
Nearby schools
GreatSchools rating
- 4/10Samuelson Elementary SchoolGrades: K-5Distance: 0.3 mi
- 3/10Meredith Middle SchoolGrades: 6-8Distance: 0.6 mi
- 2/10Hoover High SchoolGrades: 9-12Distance: 0.5 mi
Schools provided by the listing agent
- District: Des Moines Independent
Source: DMMLS. This data may not be complete. We recommend contacting the local school district to confirm school assignments for this home.

Get pre-qualified for a loan
At Zillow Home Loans, we can pre-qualify you in as little as 5 minutes with no impact to your credit score.An equal housing lender. NMLS #10287.
Sell for more on Zillow
Get a free Zillow Showcase℠ listing and you could sell for .
$265,200
2% more+ $5,304
With Zillow Showcase(estimated)
$270,504