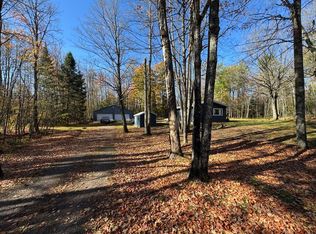Sold for $95,000
$95,000
4205W Branch Rd, Park Falls, WI 54552
3beds
720sqft
Single Family Residence
Built in ----
7.06 Acres Lot
$97,800 Zestimate®
$132/sqft
$1,077 Estimated rent
Home value
$97,800
Estimated sales range
Not available
$1,077/mo
Zestimate® history
Loading...
Owner options
Explore your selling options
What's special
(165/DW) Looking for Recreational Headquarters? This is it! Situated on a 7.06+/- acre wooded parcel with trails on the property located at the corner of Branch Rd and Little Muskie Rd with snowmobile and ATV trails right at the road. Close proximity to the Turtle Flambeau Flowage and several area lakes with thousands of acres of public land nearby. There is a 3 bedroom, 1 bath mobile home with wood frame addition on the property. Updated furnace. There is a 30x30 metal storage building with gravel floor and 2-10 ft. high overhead doors. Several small sheds also on the property. The property has conventional septic and point driven well. Great Northwoods Getaway! $99,900. 2024 taxes: $647. (Part of the SW SE lying south of Hwy. 182, Sub lot 11. 17-41N-3E)
Zillow last checked: 8 hours ago
Listing updated: July 09, 2025 at 04:24pm
Listed by:
DEBRA WEINBERGER 715-762-3276,
BIRCHLAND REALTY, INC - PARK FALLS
Bought with:
DEBRA WEINBERGER
BIRCHLAND REALTY, INC - PARK FALLS
Source: GNMLS,MLS#: 209536
Facts & features
Interior
Bedrooms & bathrooms
- Bedrooms: 3
- Bathrooms: 1
- Full bathrooms: 1
Bedroom
- Level: First
- Dimensions: 12x9'4
Bedroom
- Level: First
- Dimensions: 8'4x9'2
Bedroom
- Level: First
- Dimensions: 5x9'4
Bathroom
- Level: First
Entry foyer
- Level: First
- Dimensions: 9'4x10
Family room
- Level: First
- Dimensions: 9'6x10
Kitchen
- Level: First
- Dimensions: 9'8x8'3
Living room
- Level: First
- Dimensions: 9'3x12
Heating
- Propane, Wall Furnace
Cooling
- Wall/Window Unit(s)
Appliances
- Included: Electric Water Heater, Microwave, Range, Refrigerator
Features
- Ceiling Fan(s)
- Flooring: Carpet, Vinyl
- Basement: None
- Has fireplace: No
- Fireplace features: None
Interior area
- Total structure area: 720
- Total interior livable area: 720 sqft
- Finished area above ground: 720
- Finished area below ground: 0
Property
Parking
- Total spaces: 2
- Parking features: Detached, Garage, Two Car Garage, Driveway
- Garage spaces: 2
- Has uncovered spaces: Yes
Features
- Levels: One
- Stories: 1
- Exterior features: Out Building(s), Skirting
- Frontage length: 0,0
Lot
- Size: 7.06 Acres
- Features: Rural Lot, Wooded
Details
- Additional structures: Outbuilding
- Parcel number: 02005760000
Construction
Type & style
- Home type: SingleFamily
- Architectural style: Cabin,One Story
- Property subtype: Single Family Residence
Materials
- Manufactured, Metal Siding
- Foundation: Skirt
- Roof: Composition,Shingle
Utilities & green energy
- Electric: Circuit Breakers
- Sewer: Conventional Sewer
- Water: Driven Well, Well
Community & neighborhood
Location
- Region: Park Falls
Other
Other facts
- Ownership: Fee Simple
- Road surface type: Paved
Price history
| Date | Event | Price |
|---|---|---|
| 5/9/2025 | Sold | $95,000-4.9%$132/sqft |
Source: | ||
| 4/21/2025 | Pending sale | $99,900$139/sqft |
Source: | ||
| 4/17/2025 | Price change | $99,900-9.1%$139/sqft |
Source: | ||
| 12/2/2024 | Listed for sale | $109,900$153/sqft |
Source: | ||
| 10/24/2024 | Contingent | $109,900$153/sqft |
Source: | ||
Public tax history
| Year | Property taxes | Tax assessment |
|---|---|---|
| 2024 | $632 +5.5% | $68,100 +25% |
| 2023 | $600 -21.6% | $54,500 |
| 2022 | $765 -7.1% | $54,500 |
Find assessor info on the county website
Neighborhood: 54552
Nearby schools
GreatSchools rating
- 6/10Park Falls Elementary SchoolGrades: PK-5Distance: 15.8 mi
- 6/10Chequamegon Middle SchoolGrades: 6-8Distance: 22.1 mi
- 9/10Chequamegon High SchoolGrades: 9-12Distance: 15.9 mi
Schools provided by the listing agent
- Elementary: PR Chequamegon
- Middle: PR Chequamegon (Park Falls / Glidden)
- High: PR Chequamegon
Source: GNMLS. This data may not be complete. We recommend contacting the local school district to confirm school assignments for this home.

Get pre-qualified for a loan
At Zillow Home Loans, we can pre-qualify you in as little as 5 minutes with no impact to your credit score.An equal housing lender. NMLS #10287.
