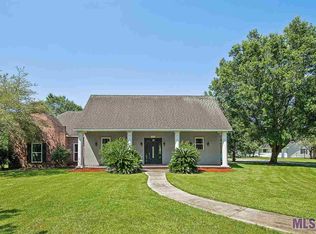Sold
Price Unknown
42056 Jamie Rd, Prairieville, LA 70769
4beds
2,278sqft
Single Family Residence, Residential
Built in 1990
2.28 Acres Lot
$452,400 Zestimate®
$--/sqft
$2,240 Estimated rent
Home value
$452,400
$421,000 - $484,000
$2,240/mo
Zestimate® history
Loading...
Owner options
Explore your selling options
What's special
Welcome to 42056 Jamie Rd, a lovely 4-bedroom, 2-bathroom home in Prairieville, Louisiana. This charming property offers a comfortable and convenient lifestyle, perfect for anyone seeking a peaceful suburban setting. Inside, you'll find a bright and open living space that connects the living room, dining area, and kitchen. The kitchen features modern appliances and plenty of counter space, ideal for cooking and entertaining. The home includes four spacious bedrooms and two well-appointed bathrooms, with the master suite offering a private bath and ample closet space. Outside, enjoy a generous backyard, perfect for gatherings or relaxing evenings. Inside and out surveillance cameras included. Located in a friendly neighborhood. With its great location and inviting features, 42056 Jamie Rd is a wonderful place to call home. Don't miss out on this opportunity!
Zillow last checked: 8 hours ago
Listing updated: August 09, 2025 at 07:06pm
Listed by:
Brittany Cubbage,
Epique Realty
Bought with:
Kelly Mitchell, 995713526
Magnolia Roots Realty LLC
Source: ROAM MLS,MLS#: 2024022748
Facts & features
Interior
Bedrooms & bathrooms
- Bedrooms: 4
- Bathrooms: 2
- Full bathrooms: 2
Primary bedroom
- Features: En Suite Bath, Ceiling 9ft Plus, Ceiling Fan(s), Tray Ceiling(s)
- Level: First
- Area: 245
- Width: 14
Bedroom 1
- Level: First
- Area: 134.62
- Width: 10.6
Bedroom 2
- Level: First
- Area: 123.43
- Width: 11.11
Bedroom 3
- Level: First
- Area: 112.32
- Width: 10.11
Primary bathroom
- Features: Walk-In Closet(s), Separate Shower, Clawfoot Tub
Kitchen
- Features: Stone Counters, Counters Wood, Kitchen Island, Cabinets Custom Built
Living room
- Level: First
- Area: 430.5
- Length: 21
Heating
- Central
Cooling
- Multi Units, Ceiling Fan(s)
Appliances
- Included: Gas Stove Con, Gas Cooktop, Dishwasher, Range/Oven, Refrigerator, Oven, Range Hood, Stainless Steel Appliance(s)
- Laundry: Electric Dryer Hookup, Washer Hookup, Inside, Washer/Dryer Hookups
Features
- Breakfast Bar, Eat-in Kitchen, Built-in Features, Ceiling Varied Heights, Crown Molding
- Flooring: Brick, Ceramic Tile, Slate
- Attic: Attic Access,Storage
- Number of fireplaces: 1
Interior area
- Total structure area: 3,293
- Total interior livable area: 2,278 sqft
Property
Parking
- Total spaces: 4
- Parking features: 4+ Cars Park, Garage, Driveway, Garage Door Opener
- Has garage: Yes
Features
- Stories: 1
- Patio & porch: Covered, Patio, Porch
- Waterfront features: Water Access, Lake Front
Lot
- Size: 2.28 Acres
- Dimensions: 215 x 490 x 259 x 210 x 209 x 210
- Features: Elevation Cert Avail, Irregular Lot, Oversized Lot
Details
- Parcel number: 7528700
- Special conditions: Standard
Construction
Type & style
- Home type: SingleFamily
- Architectural style: Traditional
- Property subtype: Single Family Residence, Residential
Materials
- Brick Siding, Vinyl Siding, Brick
- Foundation: Slab
- Roof: Shingle
Condition
- New construction: No
- Year built: 1990
Utilities & green energy
- Gas: City/Parish
- Sewer: Septic Tank
- Water: Public
Community & neighborhood
Security
- Security features: Security System, Smoke Detector(s)
Location
- Region: Prairieville
- Subdivision: Galvez Farms
HOA & financial
HOA
- Has HOA: Yes
- HOA fee: $35 annually
- Services included: Management
Other
Other facts
- Listing terms: Cash,Conventional,FHA,FMHA/Rural Dev,VA Loan
Price history
| Date | Event | Price |
|---|---|---|
| 8/8/2025 | Sold | -- |
Source: | ||
| 7/24/2025 | Pending sale | $455,000$200/sqft |
Source: | ||
| 6/11/2025 | Contingent | $455,000$200/sqft |
Source: | ||
| 5/22/2025 | Price change | $455,000-1.1%$200/sqft |
Source: | ||
| 4/21/2025 | Price change | $460,000-2.1%$202/sqft |
Source: | ||
Public tax history
| Year | Property taxes | Tax assessment |
|---|---|---|
| 2024 | $3,733 -0.2% | $36,630 |
| 2023 | $3,742 0% | $36,630 |
| 2022 | $3,742 +173.6% | $36,630 +173.6% |
Find assessor info on the county website
Neighborhood: 70769
Nearby schools
GreatSchools rating
- 10/10Galvez Primary SchoolGrades: PK-5Distance: 1 mi
- 7/10Galvez Middle SchoolGrades: 6-8Distance: 0.5 mi
- 10/10St. Amant High SchoolGrades: 9-12Distance: 4.9 mi
Schools provided by the listing agent
- District: Ascension Parish
Source: ROAM MLS. This data may not be complete. We recommend contacting the local school district to confirm school assignments for this home.
Sell for more on Zillow
Get a Zillow Showcase℠ listing at no additional cost and you could sell for .
$452,400
2% more+$9,048
With Zillow Showcase(estimated)$461,448
